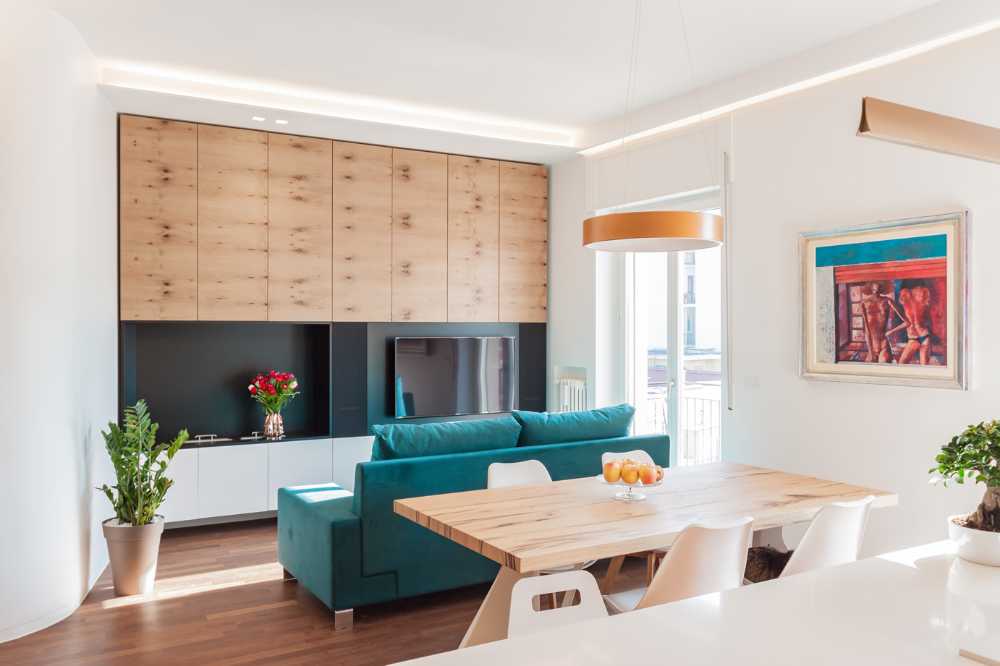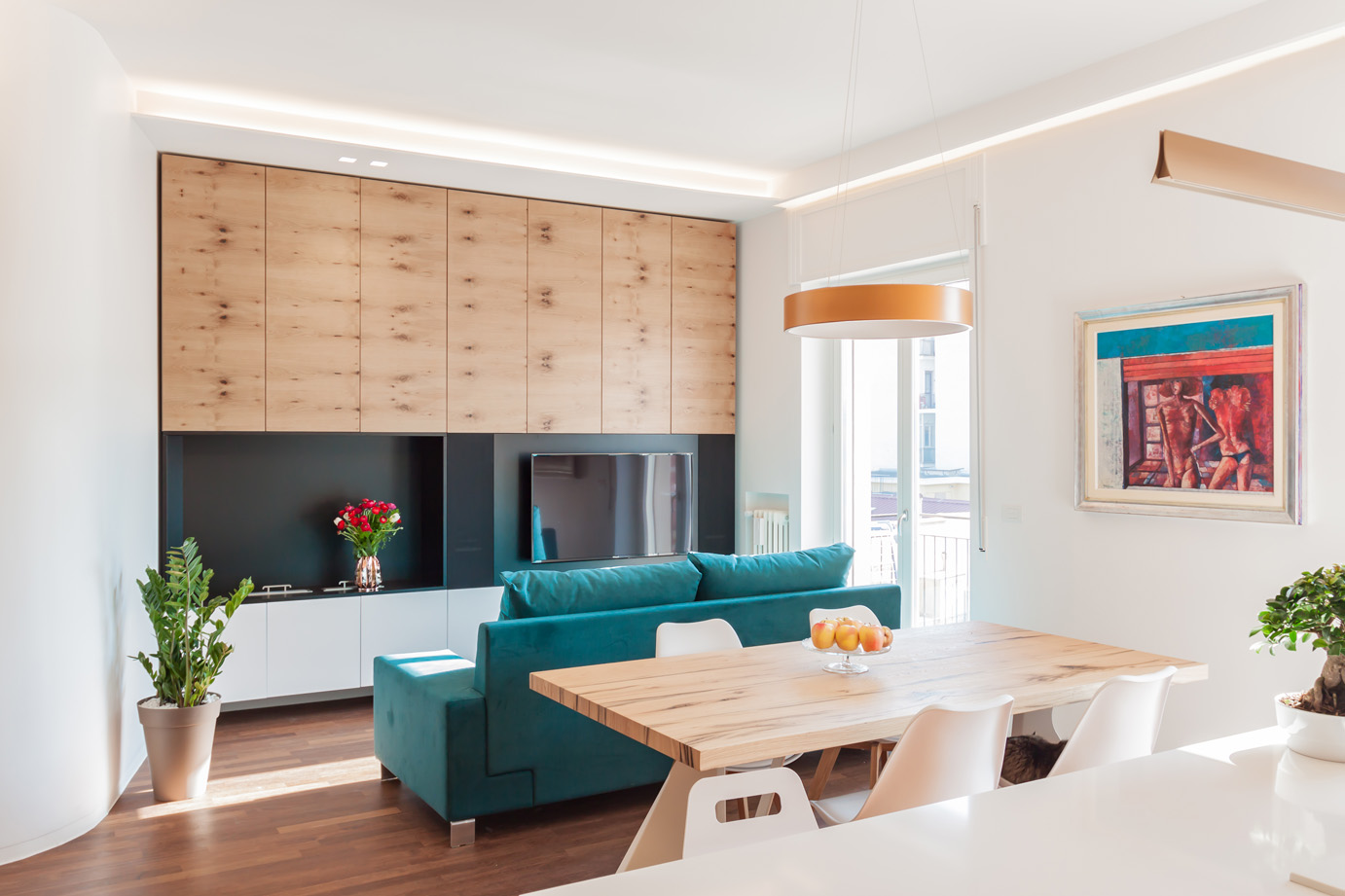The client of the project is a young couple who are expecting a child and want to modernize an old apartment. The architectural composition was that of a classic 70s apartment: a long circulation corridor that led to the rooms, all located on the right


Elegant and refined restyling. Apartment designed to the smallest detail
The AB House, dating back to the 70s, thanks to the restyling project of the architecture and design studio M12 AD acquires a contemporary look through the redefinition of the composition of interior spaces and the use of different materials
- #Apartment
- #Restyling
- #Interior
- #Concrete
- #Wood
- #Architectures
- #Interior Design

The main objective of the project was to distinguish the living area from the sleeping area. A bronze-coloured wall with an almost invisible door characterizes the sleeping area, consisting of the walk-in closet, the master bathroom and the bedroom

In this way, those who enter the apartment are immediately taken to the living area: an open space with a full-height kitchen On the contrary, the sleeping area appears to be closed in a "metal" case

The apartment is characterized by different textures of materials: bronze made from resin, the cold material is in contrast to the warmth of oak, the parquet, the velvet sofa The black on the hob helps to add an equally elegant touch to the design

In the night area, the colours are no less refined: the octane colour of the night area walls, walnut bedside tables and chest of drawers and black glass surface. Black is the protagonist of the master bathroom: stoneware and black resin cladding matches the bathroom fittings. In the washbasin, black alternates with wood and the black of the faucets and decorative radiators matches the large bath-shower















