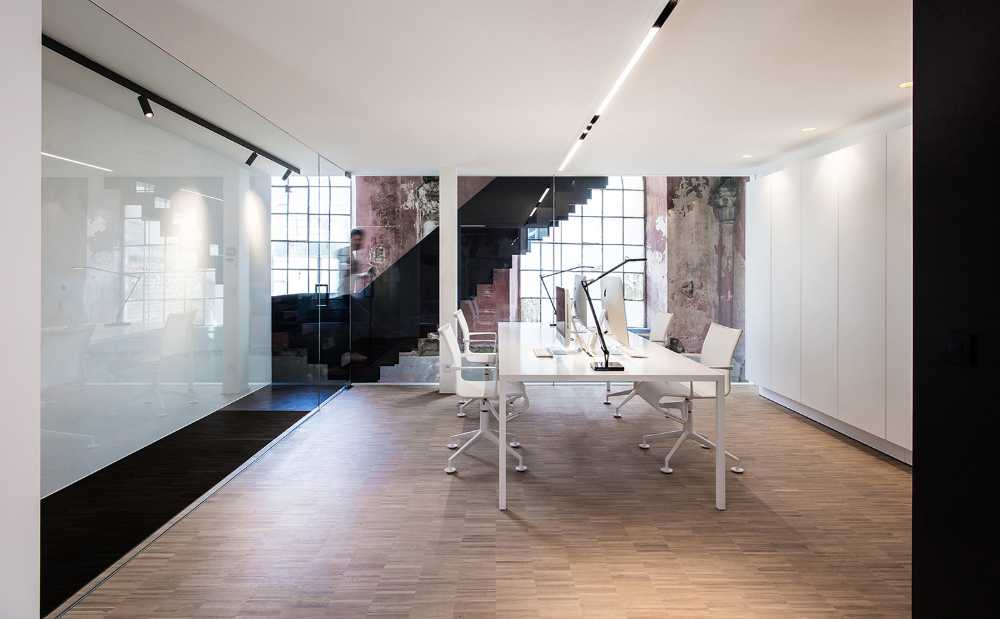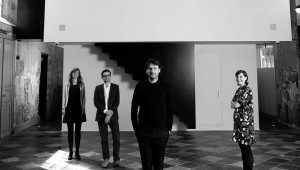The Belgian studio Klaarchitectuur wanted to reuse an abandoned chapel to accommodate its studio, which is not just an office space, but also an Event Space, which wants to show how Architecture can intervene and inspire us


Event space in Belgium. New Creative Solutions for the transformed Chapel
Located in a Chapel, the new Studio Event Space of the Belgian Studio Klaarchitectuur is not only the official premises but also an example of the potential of Architecture and the philosophy of the Studio Itself: an experience between spiritual and design
- #Belgium
- #Europe
- #Offices
- #Wood
- #Plaster
- #Glass
- #Restoration
- #Interior
- #Architectures
- #Renovation

Created to be an avant-garde workspace, "The waterdog" almost wants to become a spiritual experience, abandoning the idea of "boring" offices, which must instead be a source of inspiration, a place where past, present and future are inextricably linked

The project was conceived from the idea of stacking the various offices in which the various departments are distributed on various levels, creating a constant sense of dynamism in the workspace. "The Waterdog" is first and foremost an architectural office of Klaarchitectuur which, in this capacity, is used to further develop the architectural future of Belgium

One of the most important requirements, at the beginning of the designing process was to reopen the historic building to the public, which was achieved by creating a large open space in the heart of the old chapel, while the offices form a set of boxes. The remaining space has been freed up to create an engaging, multifunctional area that can be used for a wide range of activities, so a building that has had a lot of functionality in the past and that has played a crucial role in the lives of so many can once again be revived and serve an entire community

From beginning to end, the designing process was a search for creative solutions with challenges posed by the renovation of a historic building like this. The renovation was linked to the maintenance of the historical identity of the building. This was achieved by erecting a new building, completely separated from the historic building. The new building stands in stark contrast to the old one, which still tells the story of its past
















