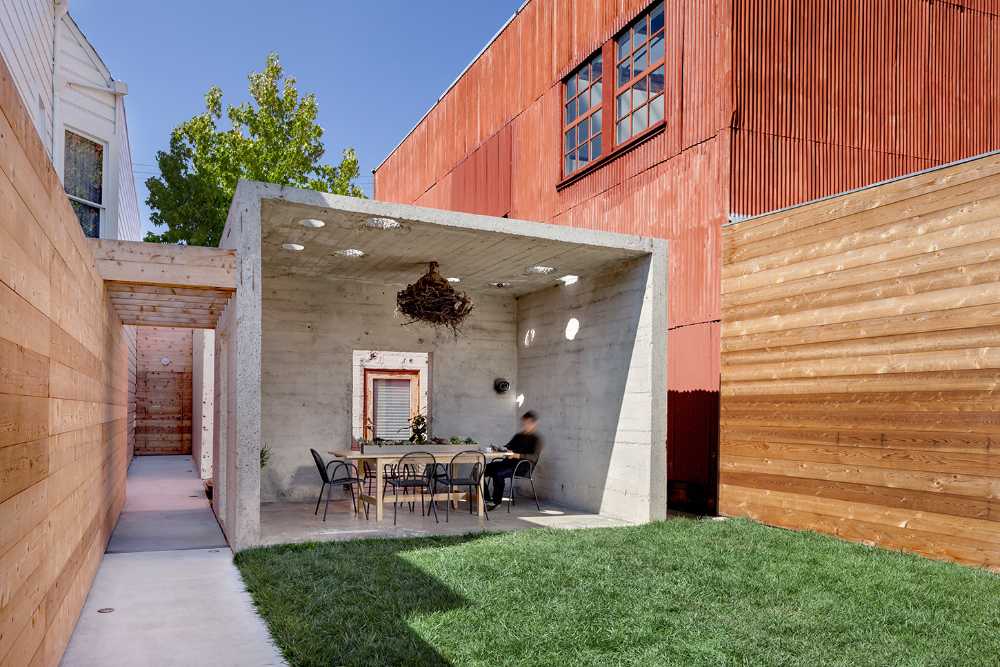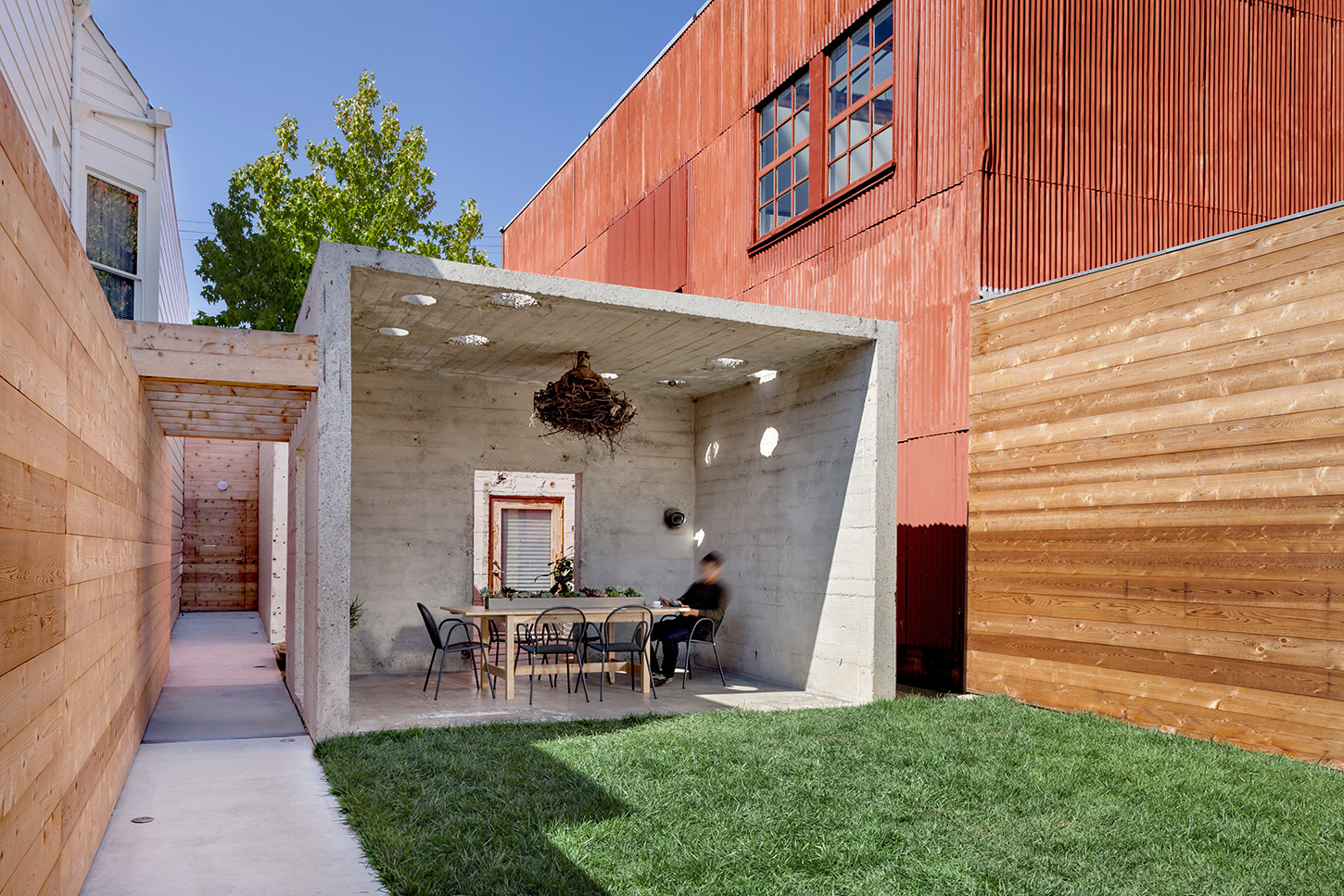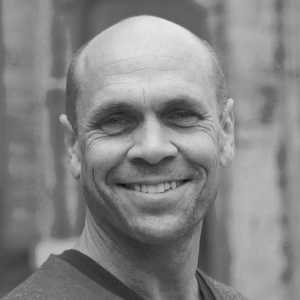Formerly a refuge for multi-purpose missions, the former munitions depot was redesigned by Todd Davis Architecture to house a family residence. A new central courtyard is created from a concrete structure, very similar to that of a bunker, which is divided into two parts to form a covered patio


Former munitions depot becomes a single-family residence. The forms are redesigned
In San Francisco, the American studio Todd Davis Architecture renovates a former munitions depot, transforming it into a single-family home, in which the existing forms are redesigned in order to create comfortable and welcoming spaces.
- #United States
- #America
- #Habitation
- #Wood
- #Concrete
- #Building extension
- #Restyling
- #Interior
- #Architectures
- #Renovation

A large kitchen occupies a central position, around which the entire residence has been renovated. A skylight makes it possible for a large amount of light to enter. The non-treated cedar cladding, which is intended to gradually fade into grey, acts as a binding agent between the various multiple structures













