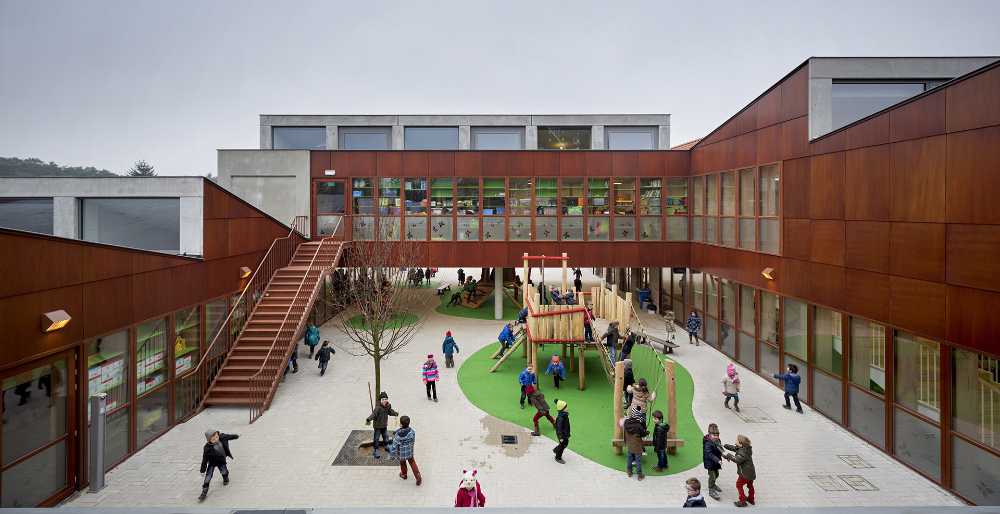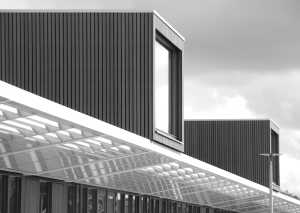A very stimulating coexistence for the children of Bonheiden, who enter the school through the old town hall, play in the courtyard which is surrounded by old cloisters that convey a sense of security, and then have their lessons in the school's modern, spacious classrooms


Historic town hall as a kindergarten entrance. Children grow up in the natural presence of the past
The old town hall in Bonheiden has been given a very characteristic role as the entrance to a kindergarten housed in a new building which was designed by Moke architecten. A coexistence of the old and new creates a stimulating and safe environment for the children
- #Europe
- #Belgium
- #Primary school
- #Wood
- #Brick
- #Building extension
- #Architectures
- #Architecture

The barrier-free kindergarten has flexible spaces and is an extension of an existing primary school. The expansion is modest and the materials used are sustainable, such as light-coloured bricks for the exterior and warm wood panels on the courtyard side

The classrooms are three to five metres high with the possibility of including extra learning or play areas. The large windows make the spaces extremely bright. New trees in strategic locations complement the existing ones, which will be preserved













