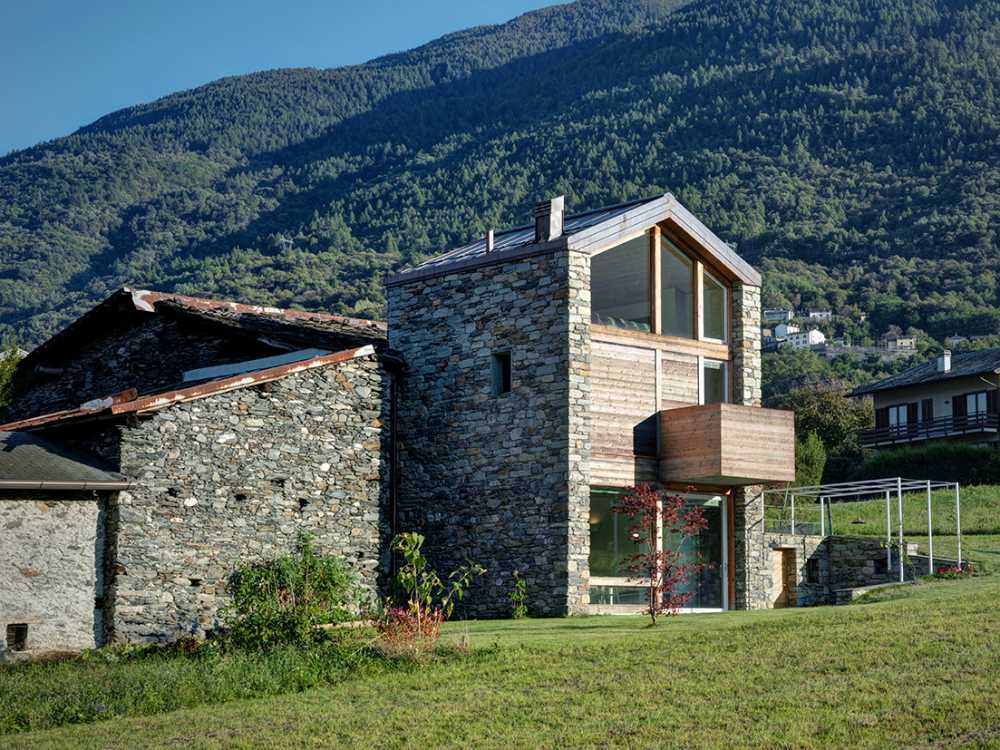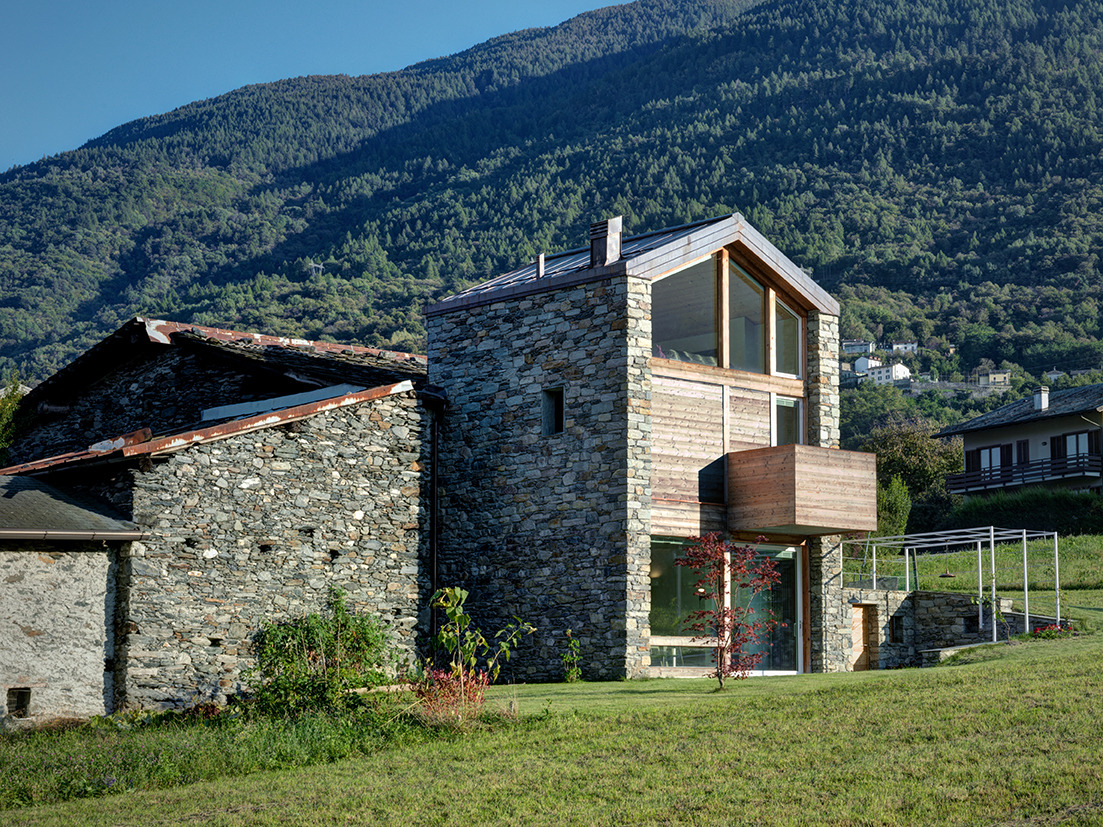The house has a panoramic position which is appreciated by the large windows, partly stationary and partly openable, which characterize the west side of the house and contribute to the connection between the interior and the surrounding valley


House in the Valtellina Alps. An old abandoned rustic house used as the base for the project
An old abandoned rustic house in the Valtellina Alps is used as the basis for the design of a house that, through the use of wood, stone and glass materials and the evocation of rural architecture, creates a warm and welcoming environment
- #Europe
- #Italy
- #Habitation
- #Building recovery
- #Wood
- #Stone
- #Glass
- #Architectures
- #Renovation

The structure has two load-bearing walls made of local stone and a hardened concrete floor, while the other structure has a wooden roof, facade and floor. The facade is made of larch wood, with both structural and evocative value of traditional alpine architecture

The house covers 22 square meters and is spread over 3 levels: the fireplace area and kitchen are located on the ground floor, while the bathroom and a bedroom are on the first floor and the master bedroom on the top floor

The reduced space helps to make the space warm and welcoming. A light-weight staircase to the east connects the three levels and the transparent landings make it possible to experience a great internal height

The ground floor and part of the external flooring are made of lush stone and helps to create continuity between the interior and exterior. Material and formal choices that tend to redefine tradition










