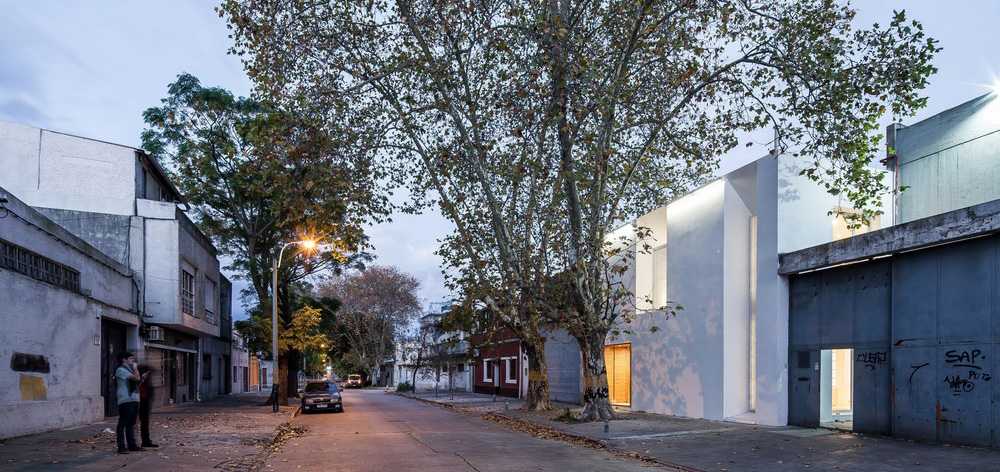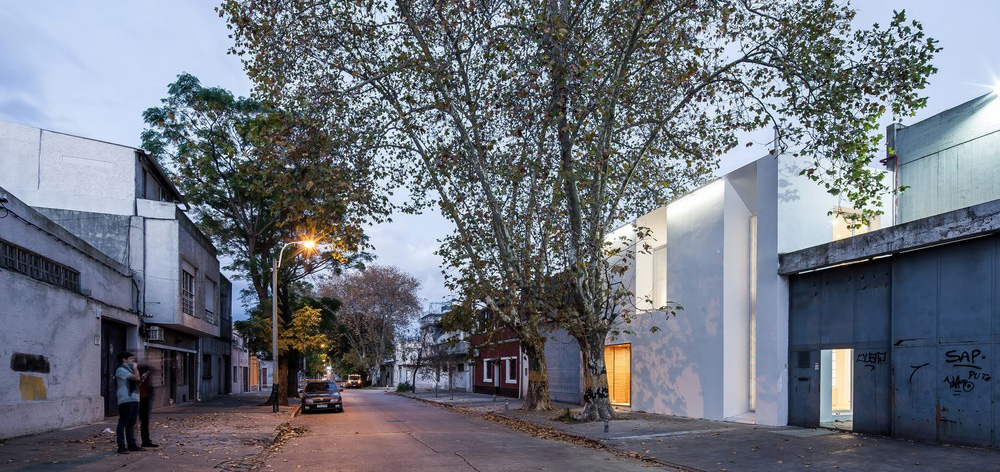The office functions as an element that connects and structures the complex of warehouses and sheds owned by Prinzi SA


Offices in Uruguay. The former factory converted for work in an Open Space
Architects Andrés Cotignola, Marcelo Staricco, Carolina Tobler renovate a building located in the "La Comercial" district in Montevideo, Uruguay, to transform it into a company office building
- #America
- #Uruguay
- #Offices
- #Building recovery
- #Wood
- #Metal
- #Architectures
- #Architecture

The project was commissioned by a company engaged in importing and exporting products for the meat packaging industry, which wanted to move its offices to its distribution center located in the traditional "La Comercial" district of Montevideo, Uruguay. This is how the old industrial area became a logistics hub capable of centralizing the client's operations

The project proposal focuses on the articulation of the various warehouses and sheds to become the operational center of the 2.500 square meters of the production plant. This is achieved thanks to the central location of the batch intended for the offices, within the existing group of buildings belonging to different periods, of various sizes and destination. The design for the new offices partly reuses these buildings, i.e. the areas that housed the changing rooms and dining areas of the old industrial centre

The existing ducts along the facade, which originally served the factory's service areas, now make it possible to design a "deep" facade, thus satisfying one of the client's main concerns: to separate and give intimacy to the offices without having less light in the working environment

Once the connection problem, which is the purpose of the whole intervention, has been solved, the proposal is simply defined by a staircase and two patios that connect and illuminate the two levels of the open space of the office













