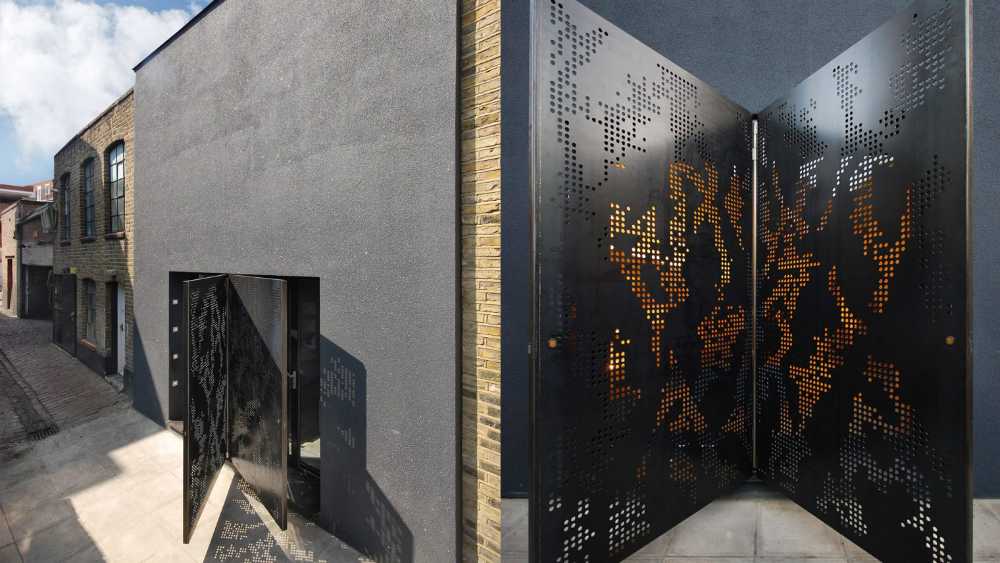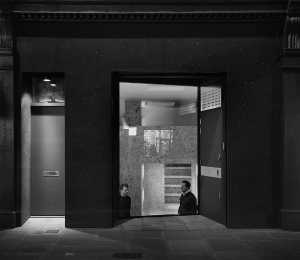The Hidden House in London is the outcome of the renovation, carried out by the English studio Teatum + Teatum, of a small house hidden among the surrounding buildings that transforms its location in relation to the main street, in a real oppurtunity, developing an intimate and introspective architecture


Renovation in central London. Intimate and flexible spaces for the "Hidden House"
The English studio Teatum + Teatum creates "The Hidden House" in London, a house that hides among the buildings that surround it and that transforms its location from the street into an oppurtunity, with an intimate and private architecture
- #United Kingdom
- #Europe
- #Habitation
- #Concrete
- #Metal
- #Wood
- #Building recovery
- #Restyling
- #Interior
- #Architectures
- #Renovation

The house is organized on two levels and structured around a seven-meter-high internal light well. The section is organized so as to allow interaction between the living room and bedroom through the central light well, enabling the flows of the ground floor and first floor to connect and overlap

Large openings and glass doors open in the central void, enabling a visual and spatial connection. The connections with the outside are made up of skylights placed at a height of 4 meters that articulate the natural light deeply making it to animate the angular spaces. Limiting the view of the outside enhances the sense of the interior, creating intimacy and attention to the internal light and materiality

The living spaces are organized so that the living room, reading corner, kitchen and office come together in a single flexible environment where each function is housed within two linear walls that integrate the well-equipped fixed furnishings. An organization that prefers flexibility and openness by creating a multi-level social experience

The rear elevation, a dense black mirror surface embedded with silicon carbide particles, acts like a mask, attracting without revealing the space behind it. The entrance is made up of steel butterfly doors that flush with the facade

The laser cut reflects the density of rainwater on the glass surface, while the central rotating hinge allows the doors to float in front of the house, creating a contrast with the flatness of the closure. Internally, the laser cutting pattern lets light rays extend inwards throughout the ground floor

Hidden House is an important source of inspiration for the city to create more accommodations that take advantage of existing sites, providing organized houses with unique and low cost spaces
Gallery
Photography: Lyndon Douglas









