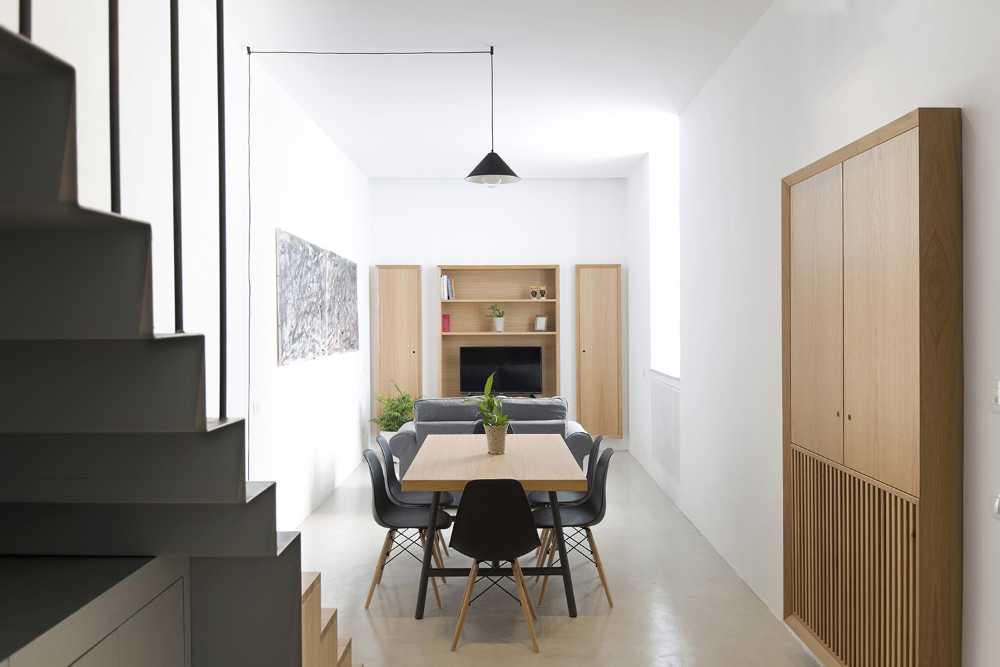The DiDeA studio transforms an old craft workshop inside a historic building in Palermo into a small but elegant loft, a space where everything finds its place thanks to brilliant custom-made furnishing solution


Renovation in the heart of Palermo. The old laboratory is reborn with the new "Casa Origami"
In Palermo, an old craft workshop, located inside a historic building, is renovated and transformed by Studio DiDeA into a small loft, "an origami house", where spaces and functions are organized as best as possible thanks to custom furnishing
- #Europe
- #Italy
- #Habitation
- #Interior
- #Restyling
- #Metal
- #Wood
- #Architectures
- #Renovation

The apartment, on two levels and characterized by a longitudinal development of 3 meters x 11 with cross vaulted roof, has a number of difficulties mainly related to the small size and scarcity of natural light: the only point of light in the building are in fact two high openings overlooking the inner courtyard

To make the space functional and comfortable, it is therefore necessary to design furniture solutions using materials with light tones that amplify the light. On the ground floor, accessible from the inner courtyard through an industrial iron door, are the kitchen, living area and a small bathroom

The star of the whole room is the staircase body, in anthracite grey that makes it stand out against the light background, conceived as a functional volume that integrates the kitchen inside the staircase. To optimize the space, the kitchen cabinet is made to measure: when closed, it is a cupboard serving the living area, when open, it becomes a hob with four burners, steel sink, and a foldable dining table

A suspended lighting fixture highlights the oak table of the dining area; from here we move on to the living room with the sofa arranged in front of a partially recessed tripartite wall, also made of natural oak

The first four steps of the staircase are made of oak and serve as a storage cabinet. Going up, you reach the sleeping area located on the first level, where you will find the bedroom with a view of the double height, walk-in closet and bathroom. The headboard element of the bed acts as a partition wall with the walk-in closet

With the exception of the bathroom, which is made of grey resin, the entire surface of the sleeping area is covered with natural oak flooring. Spots of light positioned at the vaults emphasize the ceiling with cross vaults
The project reveals a meticulous research of all those solutions functional to the recovery of space and brightness that have allowed for the transformation of the old laboratory into an elegant, functional and welcoming home while maintaining its original architectural shape
Gallery
Photography by: Studio DiDeA










