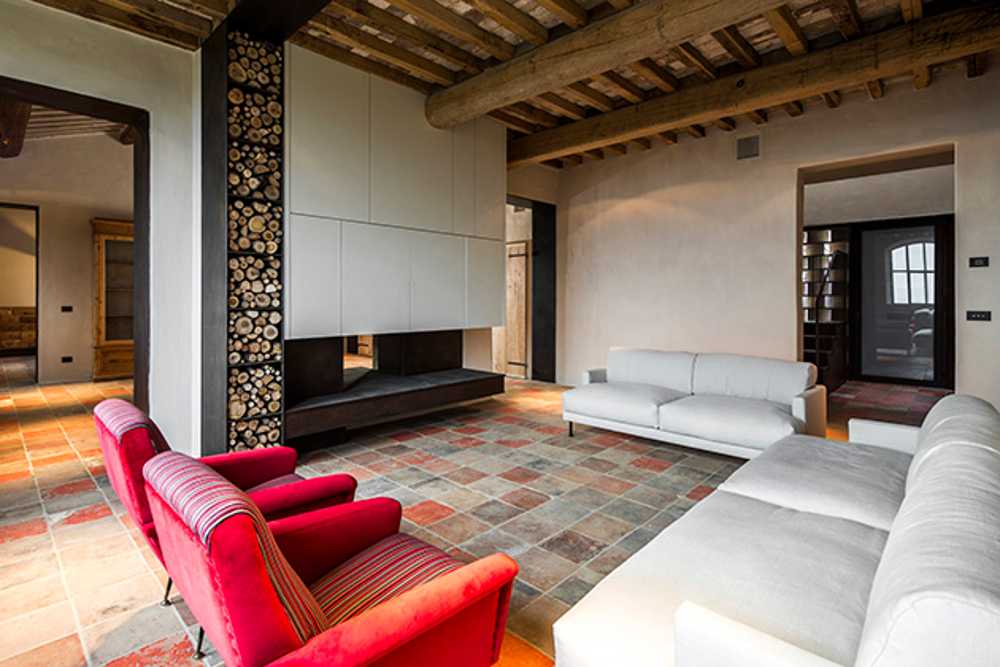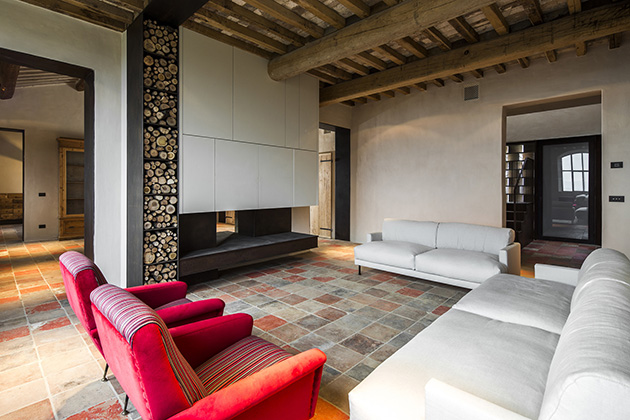In this case especially the materials but also the attention to the historical and environmental context represent the fulcrum of the project carried out by the Ciclostile Architettura studio in Tuscany, Italy


Renovation of a farmhouse in the Province of Siena. Construction techniques and local technologies
Podere Navigliano is an old Tuscan farmhouse in the heart of the Crete Senesi where nature and history are the protagonists. The ability to find and innovate materials is the distinguishing feature of Ciclostile Architettura studio's projects
- #Europe
- #Italy
- #Historical Building
- #Housing
- #Building recovery
- #Wood
- #Stone
- #Metal
- #Architectures
- #Renovation

The reinterpretation of elements of tradition has made it possible to find a new language, a new aesthetic linked to tradition

Smallness in this context means the ability to find, rework and innovate materials, construction techniques and technologies of the place. The design effort is directed to the development of a project capable of interacting with the context and tradition but at the same time capable of impressing by displaying a new beauty

The project involves the renovation of a 600 sq.m. farm on three levels: a ground floor that was used as a stable and service rooms for agriculture, a first floor that housed two apartments and a second floor, consisting of two turrets, serving the houses

A new layout of the interiors has recreated a unique home while respecting the essential characteristics of the original typology, for this reason the service rooms (taverns, laundry, SPA, garage) have been arranged on the ground floor, on the first floor the living area overlooking the valley to the south and two more intimate suites that overlook the private garden, in the two turrets have been identified as the most valuable suites

Particular attention has been paid to the choice of materials and especially the floors are the characterizing element of the project. The choice of the floors and their positioning reflects the philosophy of the project

On the ground floor, resin has been used, which basically resembles the previous clay floor and adapts well to the new functions. In the living area the first floor originally had low quality terracotta floors, after the demolition of all the internal floors for structural reasons it was decided to use terracotta again; the designers' research led to the choice of different stocks of recycled terracotta floors of the same size mixed in a new pattern to obtain a more contemporary effect

On the first floor and on the second floor, in the sleeping area, a reinterpretation of the tradition of woodworking was attempted by using a cross and rhombus design recreated with the same logic as the terracotta floor, i.e. by assembling elements from recycled wood planks of different essences, thus obtaining a varied and uneven pattern

Steel is of great importance in this project, it has been taken from a structural element to a finishing element that is the protagonist of the interior space. The corten staircase, the double-sided chimney and the rims are evidence of the intervention on the existing one, not trying to hide the marks but elevating them to a characterizing element

All the walls are finished with natural lime laid in an irregular way, in order to emphasize the beauty of the material, it was decided that the walls should not be painted but left in the colour of lime. All the facades have been worked on and renovated with the same lime and they all have the same aesthetics typical of the place with the exception of the facade of the main entrance

















