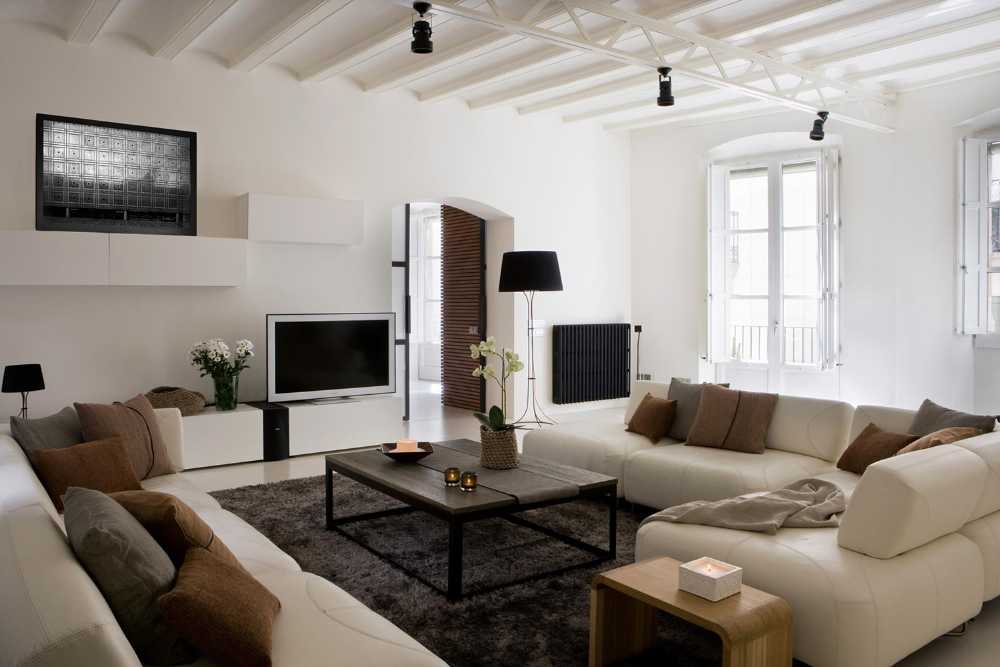The original space consists of a sequence of spacious and bright rooms connected by large spaces with arches and balconies on the facade and an inner courtyard. The original elements are maintained, such as the traditional Catalan ceilings with wooden beams and vaulted arches or the external carpentry with wooden shutter


Renovation of a house in Spain. Apartment in the Gothic Quarter in Barcelona
The project carried out by the architecture studio Ylab Arquitectos consists of the renovation of a 130 m2 house with a terrace located in the heart of the Gothic Quarter of Barcelona, on a building located near the town hall
- #Spain
- #Europe
- #Habitation
- #Wood
- #Interior
- #Building recovery
- #Architectures
- #Renovation

The restructuring project is based on the reinterpretation of the existing space, different rooms with different uses and environments, have been redefined, the uses and functions reassigned, creating new spatial and visual connections, without the traditional elements being predominant

The environment is designed to create a quiet environment that provides privacy and the business of its owner, who is a young man, but at the same time is a social and meeting place for meals and parties. So there are two areas, one open and social and one private: the first is composed of the entrance, kitchen and dining room, while the second is composed of the bedroom

The room is located in the centre of the house and is connected to the rest of the rooms. Because of its size and position, it is conceived as a perfect white frame where modular and exempt furniture can be configured according to the need. To obtain this design, the existing walls are adjusted, the spaces are recovered according to the original symmetry and the carpentry has been rebuilt without losing its original essence

The kitchen and dining room, designed as a welcoming and elegant space for meetings and meals is influenced by the old cafés. The ceiling and the longitudinal wall that begins in the entrance hall are covered in wood with strips of stained solid pine, assembled by hand. This panelling integrates the kitchen columns and auxiliary spaces, thus simplifying the geometry of the space

The kitchen furniture is made, like the dining table with a bronze-coloured metal panel and has a lid that allows the worktop to be hidden. The pendant lamps made of gold leaf and Swarovski crystals offer a metallic shine in contrast with the warmth of the wood. In the background, an anthracite-coloured glass wall separates a small guest room from the rest of the room

The master bedroom is simple and introverted and is connected to the bathroom by a distributor. As it is the only bathroom in the house, the doors have been defined in such a way that the distribution axis "bathroom" could be part of both the bedroom and the living room. The bedroom and hallway are made up of custom-made white lacquer furniture, which complements the wardrobe and additional storage space

The bathroom is a place of relaxation, intimate and sensual, oriented only towards the inner courtyard garden. The walls are fully clad. All toilets are rounded to give a greater sense of spaciousness. The shower and bathroom are hidden behind opaque glass. The concrete flooring is continuous, walls and new woodworks, all made of ivory white, are common elements throughout the house, giving light and serving as a thread through the different environments







