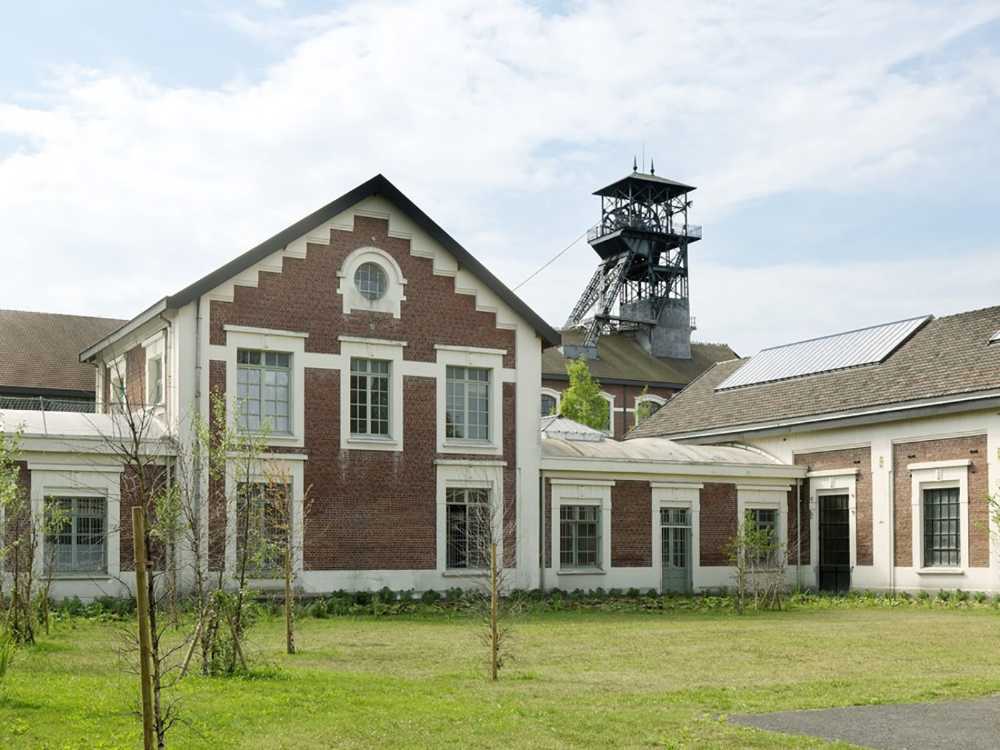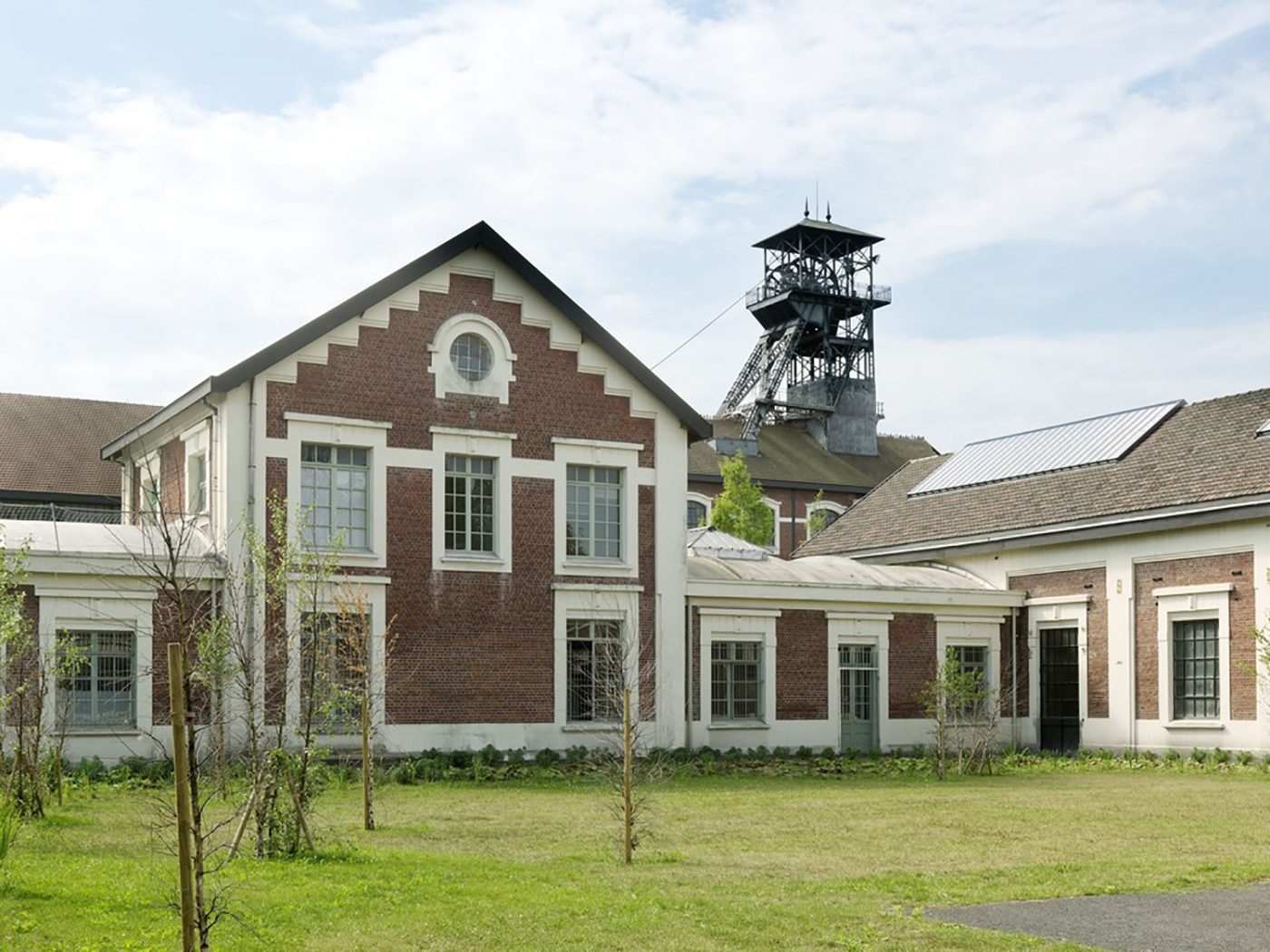The Oignies coal mine was closed in 1990, leaving an entire population and its industrial mining heritage in disarray. The project to restore this territory, marked by decades of mining operations, began in 2005 with a competition organised by the Intermunicipal Council of Hénin-Carvin


Restoration of a Former mining site in France. The New Cultural Complex interacts with history
Lo Studio Hérault Arnod Architetture recupera l'ex sito minerario a Oignies, in Francia, trasformandolo in un complesso culturale con nuovi volumi e preservando l'integrità degli edifici esistenti
- #France
- #Multipurpose center
- #Brick
- #Metal
- #Wood
- #Building recovery
- #Architectures
- #Renovation

The winning project by Hérault Arnod Architetture proposed a program based on music and sound, in memory of the great noise produced by this industrial site during production, now silent due to its abandonment

The project emphasizes on the tourist and cultural qualities of the site and consists of a general plan, a redesign of the landscape and access routes and the construction of new buildings: an office complex, extending an existing factory and an experimental architecture building that is both a concert hall and an urban musical instrument (completed in 2013). The different elements of the project were constructed subsequently over a period of more than 10 years

The revival of this emblematic site is based on artistic creativity and economic development. The most recently renovated building consists of a complex of changing rooms, spaces for showers and technical rooms housed in the immense hall where the "pendus" are located

It comprises of a system of hooks and pulleys on the ceiling that was used to hang and store the wet and dusty clothing of the miners when they left the mine (up to 2200 miners a day in the 1950s). The " pendus hall " is a 70-meter long aisle. Its first part was built in 1931, the second in 1965. On both sides of the aisle, there are public showers, one of which has been preserved in its original state

The various housing units, built between 1928 and 1970, differ in their construction, but are unified by brick facades and large windows. In older buildings. Today this complex houses the site's administrative offices, music and dance spaces, rehearsal and seminar rooms, recording studios and a television studio

The introduction of modern functions required a new spatial layout, the creation of a series of small, acoustically isolated spaces. In order to protect the integrity of historical materials, large spaces are "furnished" rather than divided, applying a principle of "nested boxes" that preserve the view of existing volumes. These integrated structures are clad with polished aluminium panels that reflect the structures surrounding them, so that the new volumes seem to absorb the materials of the original shell. The aluminium covers give a stealthy appearance to these objects arranged in space, a certain transparency that reduces the sense of mass

The buildings need thermal insulation to make them habitable and manage energy consumption. The thermodynamic modeling has been used to improve the efficiency of the cladding, maintaining a balance between unmodified surfaces and additional insulation. Outside, the facades restored in 2005 have not been modified. In most cases, the internal facades were not altered in order to maintain the original wefts. The insulation was then concentrated on the roofs, which were completely rebuilt and insulated

The intervention on the old structures was designed to do justice to the existing materials and to maintain the atmosphere of the place










