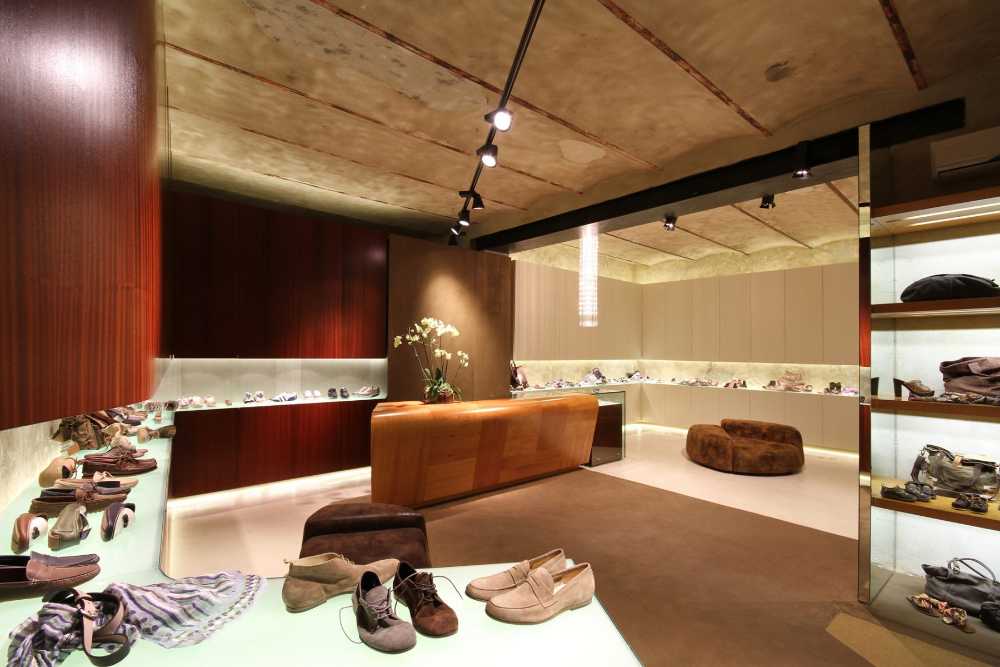The shop, which is the subject of the renovation work in Monte San Savino in the province of Arezzo was characterized by distinctly heterogeneous walls and ceilings, ancient walls with undefined surfaces in continuity with recent cement-based walls and plasters. Architect Massimo Zanelli's design choice was to establish a bond of authenticity and necessary detachment between the various elements


Shop in Arezzo. The past and present in equilibrium thanks to Matter
Architect Massimo Zanelli renovates a commercial space in Monte San Savino in the province of Arezzo, in Tuscany. The project takes place in the external walls of the medieval city and is focused on the materiality of the elements
- #Europe
- #Italy
- #Shop
- #Restyling
- #Interior
- #Wood
- #Architectures
- #Interior Design

The shop is located in the external walls of the medieval town. The new space is the result of the fusion of two previous adjacent commercial businesses, thanks to the partial demolition of the wall that separated them

The design of the project is based on the willingness of the client to have a clean space created with essential elements and practical in its management at the same time. The intent of the project was to work on the materiality of the elements, making them contribute to the formal and functional story in the relationship between container and content

To combine the need for a warehouse and the limited space available, the designer created a container furniture, so as to make most of the storage inside the space available to the public. Compositionally, the furniture is resolved in a container band hanging on the three main walls that make up the visual scene. The container is cropped horizontally to give life to a supporting surface up to the point where, in the entrance area, the two edges of the upper and lower band free themselves from the connection with the wall, moving in opposite directions, thus generating an overhang that overlooks the entrance window

The room is surrounded by a ribbon of resin with oxidized brass powders on the floor that goes over the counter and defines the large door that separates the service area

The overall spatial perception is characterized by the separation between the two areas for men and women, who have the same compositional aspects but are strongly distinguished by materials and finishes. For men, a material atmosphere has been used with linguistic references to the 1950s, the design of the furnishings is expressed in sloping axes and soft curves, the finishes are glossy lacquers made of mahogany and pear wood. For women, on the other hand, the atmospheres are more neutral, light colours and contrasts are removed, a simplicity that gives more space and attention to the product to be sold

Through a cleaning process, Architect Massimo Zanelli brings to light the stratigraphies of the above mentioned works in relation to which contemporary masonry and furnishing works interact with dignity and mutual respect creating a balanced play between past and present












