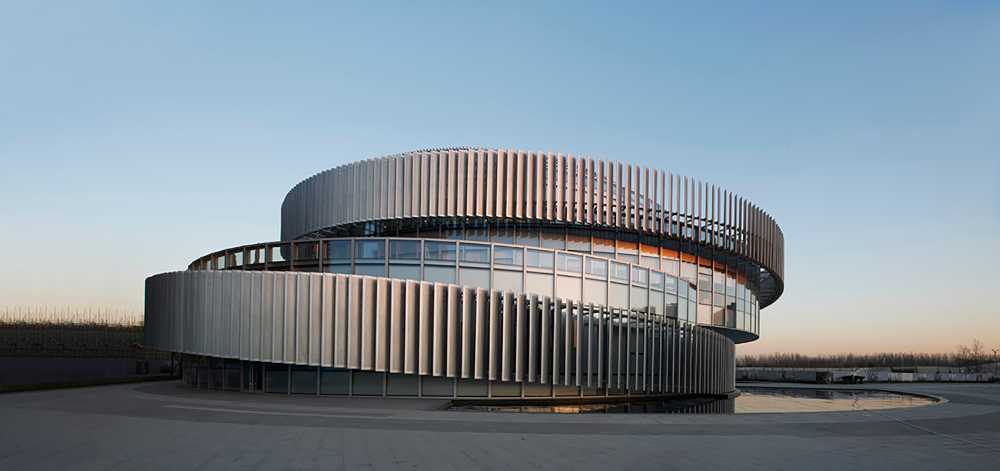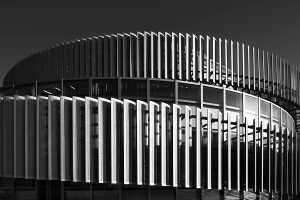The characteristics of innovation, its cutting-edge potential and unlimited development are all important factors to consider for designers. The curved passage acts as an axis of life and connects the north and south of the park. The elliptical exhibition centre, whose design is integrated into the central landscape is located at the centre of the axis. The "stratification", as an architectural feature, makes it the symbolic building that precedes the construction of the park


Technological exhibition centre in China. An irregular spiral like a DNA
Exhibition Center, designed by WSP Architects studio for the Zhengzhou Linkong Biopharmaceutical Park, is the largest base for research, development and production of life sciences and biotechnology in Henan Province, China
- #China
- #Asia
- #Architectures
- #Headquarters
- #Convention Center
- #Glass
- #New construction
- #Architectures
- #Architecture

Together with the international congress centre and incubation centre, the exhibition centre forms the main square of the park and is in stark contrast to the square modulation pilot projects in the north: the circular shape symbolizes freedom while the square represents precision. The curved, spiral and irregular modelling gives the exhibition centre power. The architectural language is borrowed to pay homage to DNA, the most important source code of the modern biopharmaceutical industry

The central space uses the double helix structure, thus creating a vertical space combined with the central landscape. The exterior uses metal fins suspended over the sea surface to reach the roof platform and the interior, everything is connected organically in series through spiral ramps that form life paths and create internal flow lines between the planes

The first floor of the building is an exhibition space, whose large area of full-height glass curtains connects the internal and external views. The second floor is a flexible office space that meets the needs of different groups of people; it forms a visual continuity with the central space through the glass partitions. The dining room on the third floor is the highest point of the entire building and the outdoor observation platform also offers a view of the entire park

Under the background of the large glass curtain walls, the profiles of the shutters made of metal aluminium panels give the exhibition centre a strong sense of technology. Each slit section is shaped like a "shuttle" and the perforated aluminium plate is used to make the entire building lighter. Each slit is rotated 30 degrees in the direction of the spirals and the illuminated, curved facade gives the building a rhythmic beauty















