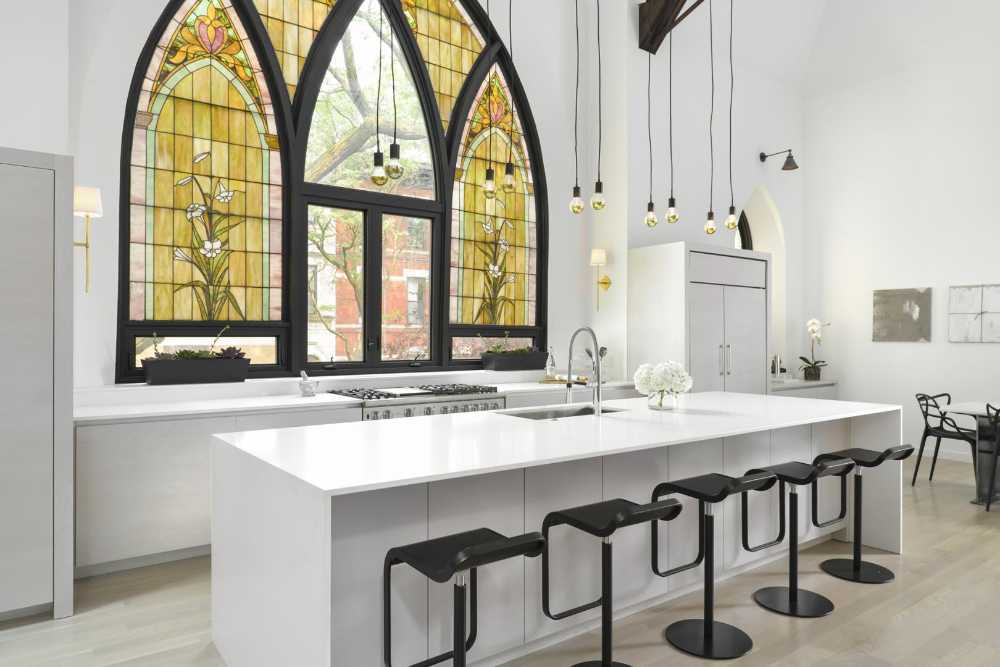The church, has 7 bedrooms and 6 bathrooms


A Church is transformed. The House was designed from the renovation of a historic building
This project by LincThelen Design and Scrafano Architects is a transformation of an old historic building, a church, into a single-family home for a family with three small children
- #America
- #United States
- #Habitation
- #Villa
- #Restoration
- #Glass
- #Plaster
- #Architectures
- #Renovation

The large hall is characterized by high ceiling heights, while more intimate spaces such as the games room, have a perfectly proportioned ceiling height

The finishes were selected to create an eclectic atmosphere, combining interesting backgrounds and lighting

A bespoke study of the property resulted in many details in the house, such as the climbing wall, the dining table, the Murphy bed in the nursery and much of the furniture

The house displays historical details of the church with original windows. Glass windows, bell tower, exposed bricks and ceiling turnbuckles are the remaining historical features, to which the designers add all the comforts of modern life


















