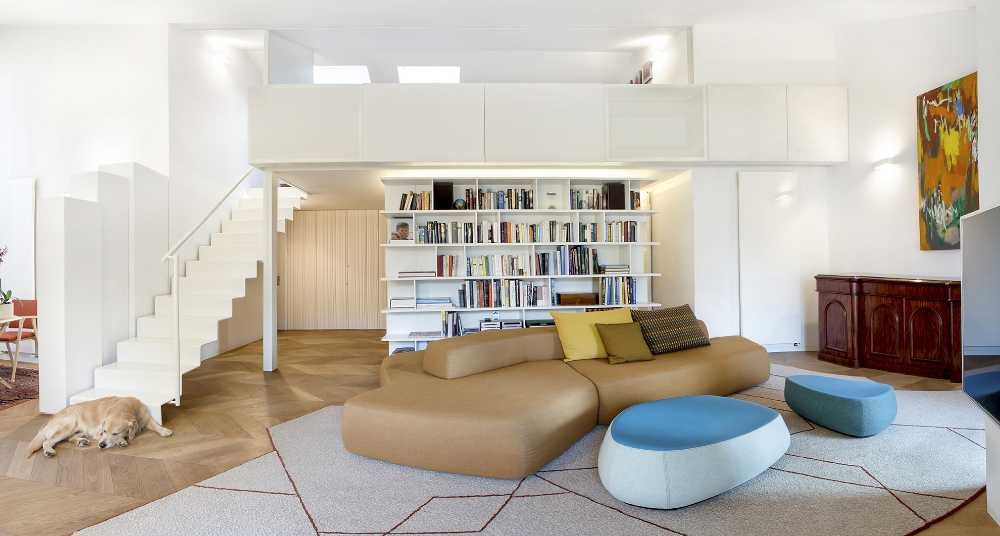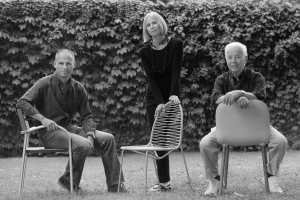Thanks to the openings towards the outside and to the use of white in various chromatic staircases, Studio Bartoli Design renovates an apartment with a labyrinthine layout, making it brighter and more functional


Apartment in Brianza. Radical renovation intervention for a housing solution between light and relaxation
Bartoli Design renovates an apartment in Brianza with a labyrinthine layout, making it more functional and luminous, thanks to openings to the outside and the use of white in various chromatic scales
- #Italy
- #Europe
- #Penthouse
- #Color
- #Wood
- #Restyling
- #Interior
- #Architectures
- #Interior Design

Thanks to a radical renovation intervention, starting from a labyrinthine layout made of small rooms, with a central staircase leading to a closed loft, the house has been transformed to highlight the potential of a top floor surrounded by greenery, overlooking four sides and with a sloping pitched roof

The project designed a new plan giving a different configuration to the apartment with open areas on top of each other. The interior walls and those of the old mezzanine were demolished, and the corridors were replaced by a few sliding closing panels that disappear along the wall. During the day, you can see from the entrance to the master bedroom uninterrupted and from the open doors the light filters into the spaces

Suspended between the living area and the known area, the new loft was built with a light metal structure like the access staircase. A cozy relaxation area that opens up in visual continuity to the living room, furnished with historical pieces of design, whose clients are collectors. If necessary, it can be converted into a guest room by sliding blackout drapes. In this area there is also a small bathroom made with materials and finishes reminiscent of a snowy forest, to "resonate with nature"

The living room opens onto the study and dining area; the articulated space is divided thanks to white parallelepiped containers that run along the side of the staircase. From here, a sliding door gives access to the kitchen, which is custom-built. The owners have chosen to contain their private space in favor of the other areas of the house, creating a space with a small size, with a small private bathroom whose perception doubles due to the use of a large mirror

White dominates in this project, blending in natural colors, and the use of custom furnishings and the light that filters from above, makes the space even bigger

Gallery
Photography: Diana Lapin
















