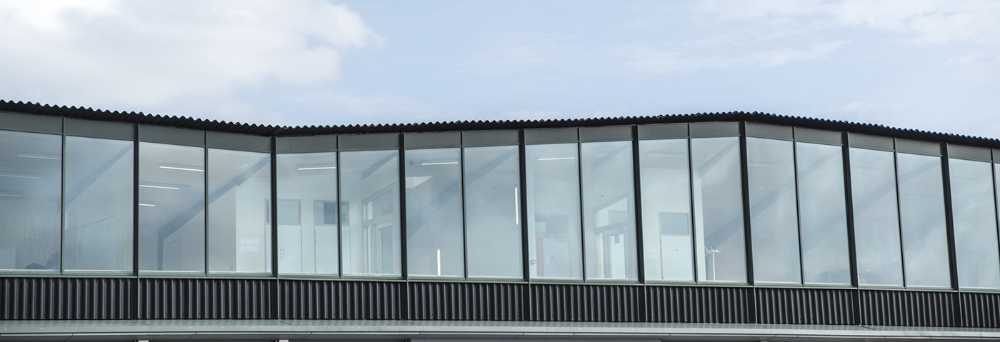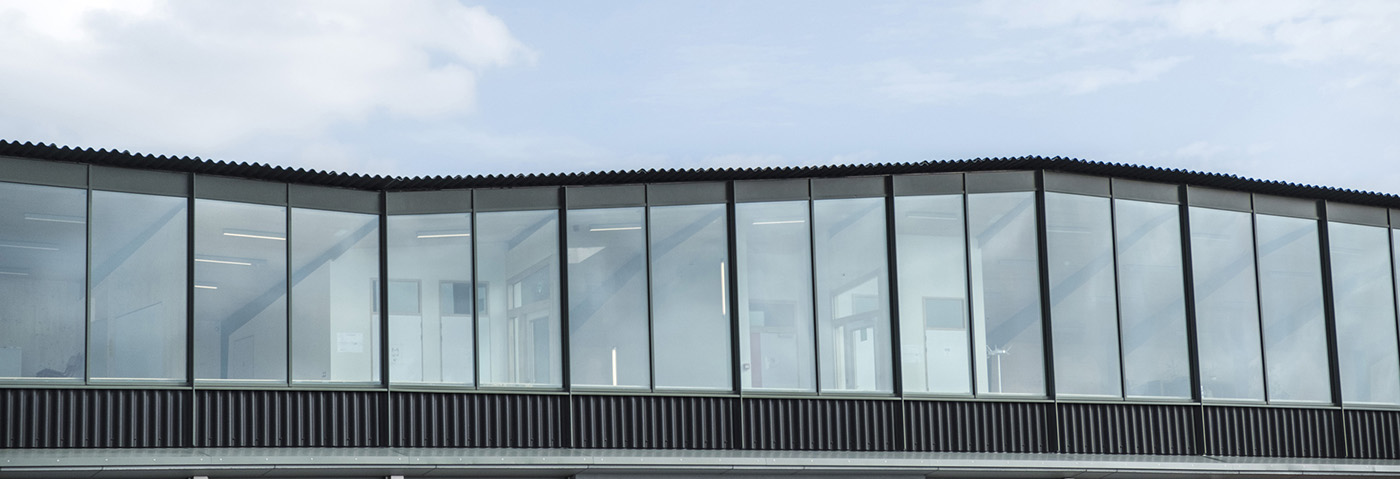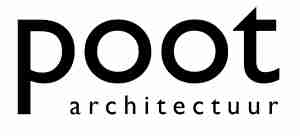On Noorderlaan in Antwerp, an extra floor is designed for an existing office building. The new structure interprets the industrial context in which it is located. As a matter of fact, the roofs corresponding to the industrial structures are slightly inclined, the inclination is also due to the movement of the viaduct


Extra office space for a building. Interpretation of the existing industrial context
PootArchitectuur, a Belgian studio, adds a floor to an existing office building, the structure which interprets the industrial context in which it stands, with slightly sloping roofs and construction methods typical of the surrounding area
- #Europe
- #Belgium
- #Offices
- #Building extension
- #Metal
- #Wood
- #Glass
- #Architectures
- #Architecture

The structure, consisting of steel arcades, follows the rhythm of the existing building structure. In turn, being more flexible, it can accommodate countless functions. The structure is designed in such a way that the spaces can be adapted to changing needs and requirements

On an architectural level, the new structure is completely detached from the existing one, in shape, internal distribution and materials used. The steel structure is composed of CLT plates covered with dark corrugated slabs













