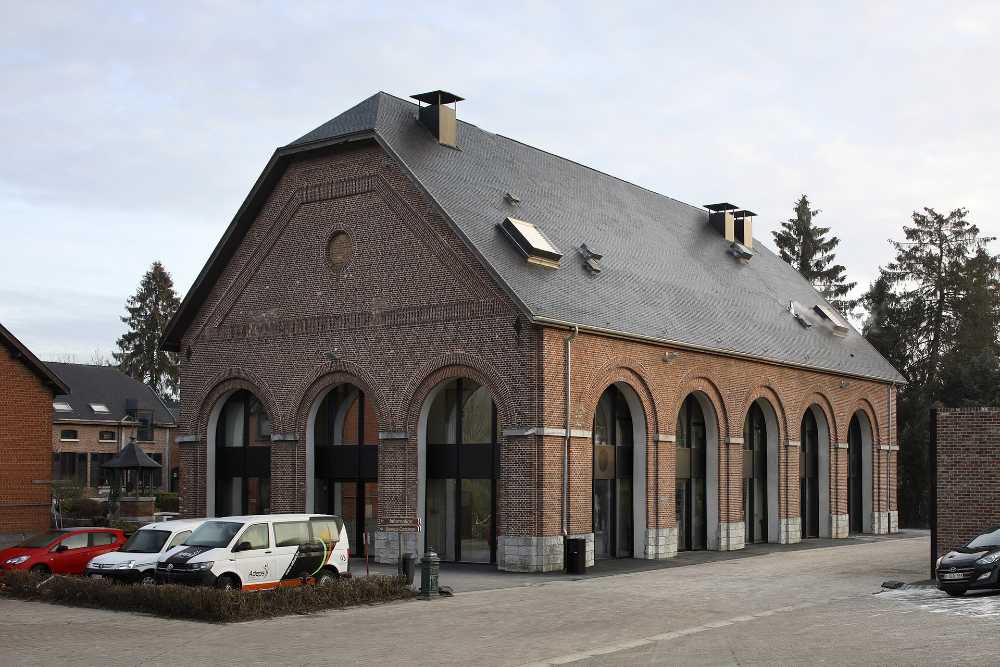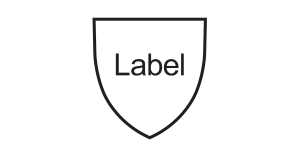The impressive barn is completely emptied and only the roof and exterior walls are left. Administrative offices and a multi-functional sports area are incorporated into the building


From Barn to a Sports Centre. Ancient outbuilding of a castle transformed in Charleroi
The project, by the Label architecture studio, involves the renovation of an old annexe of the Château des Princes de Mérode in Charleroi, in the sports centre, through the complete reconfiguration of the old volume
- #Europe
- #Belgium
- #Sports Center
- #Building recovery
- #Brick
- #Metal
- #Glass
- #Architectures
- #Renovation

The round arches, which originally decorated the building are opened to allow natural light to enter. Inside the building there is another one, with an autonomous and independent structure, whose facade is covered in black anodized aluminium

In front of the barn, a block with garages and workshops is added, whose roof creates the steps for the spectators of the beach volleyball court. The long facade is reminiscent of the new volume inserted in the barn and is made of reflective glass

Gallery
Photography: Maxime Delvaux

















