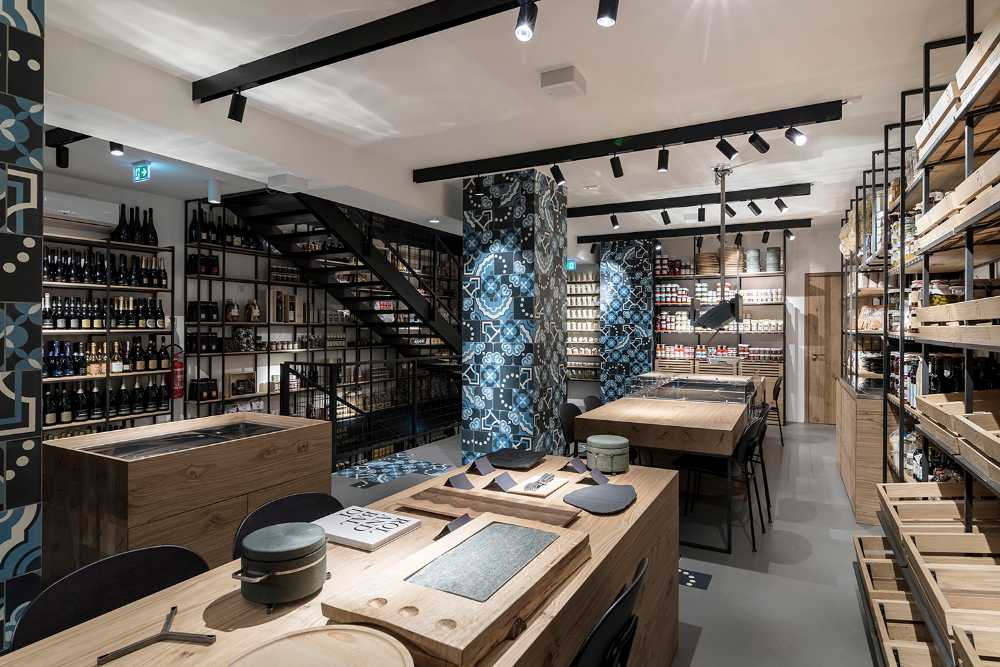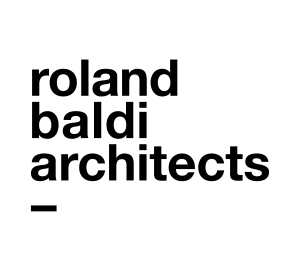The Roland Baldi Architects studio was called upon to give shape to the company's concept: quality of products in respect to ancient traditions, artisan methods and enhancement of small producers, food culture and "made in Italy"


Historical 18th century palace for the restaurant in Bolzano. Mix between modern and tradition
In the heart of Bolzano, in a historic building, stands the restaurant, market and wine bar, renovated by the Roland Baldi architects studio, the first home for the international brand of distribution of wine and Italian food products of high quality
- #Europe
- #Italy
- #Restaurant
- #Restoration
- #Color
- #Metal
- #Wood
- #Architectures
- #Renovation

The renovation work involved the entire building: the historical facade was restored preserving its decorations and quality elements, while on the ground floor the glass surfaces were enlarged to give more light to the interiors and greater connection with the street

The flagship store is divided into 5 floors, each characterized by a different atmosphere, however, the various functions are mixed and dispersed to give the customer a unique experience of discovery, shopping and gastronomy. The result is an open, welcoming place that transforms every visit into a multi-sensory experience

On the ground floor, guests are welcomed by a relaxed environment characterized by a long communal table and by an external pergola where the products that can be purchased are displayed, reminiscent of the idea of the square and the market. The floors are divided by function: on the ground floor the bar-pizzeria, in the basement the market and the large wine shop, while the restaurants are on the upper floors

The large staircase that connects the five floors serves to give a sense of unity to the rooms and has been interpreted as a single large boat that displays culinary products, cookbooks, design objects and fun objects. On the third floor is the terrace that represents a Mediterranean garden above the roofs of Bolzano and is characterized by water features and a glass fountain that, with a slit on the attic that illuminates the top floor of the restaurant

In designing the furniture and sets, developed by the Roland Baldi studio in collaboration with the communication studio Gruppe Gut and Heike Linster, a mix was sought between modern furniture, craftsmanship and vernacular quotations

In terms of visual communication, the entire room is designed and centered on the contrast between the kitchens and dining rooms. The dining rooms are characterized by different colours on each floor recreating warm and lively atmospheres, with soft lights and natural materials, while the kitchens are completely monochromatic and designed to emphasize the scenic aspect of food preparation, in these evocative environments the tones of white or black are dominant with shiny and reflective surfaces to emphasize the professionalism of the processes and to give a feeling of purity, refinement and even a certain amount of sensuality

Materials and furniture embrace a contemporary language that is rich in quotes from the Italian culture


















