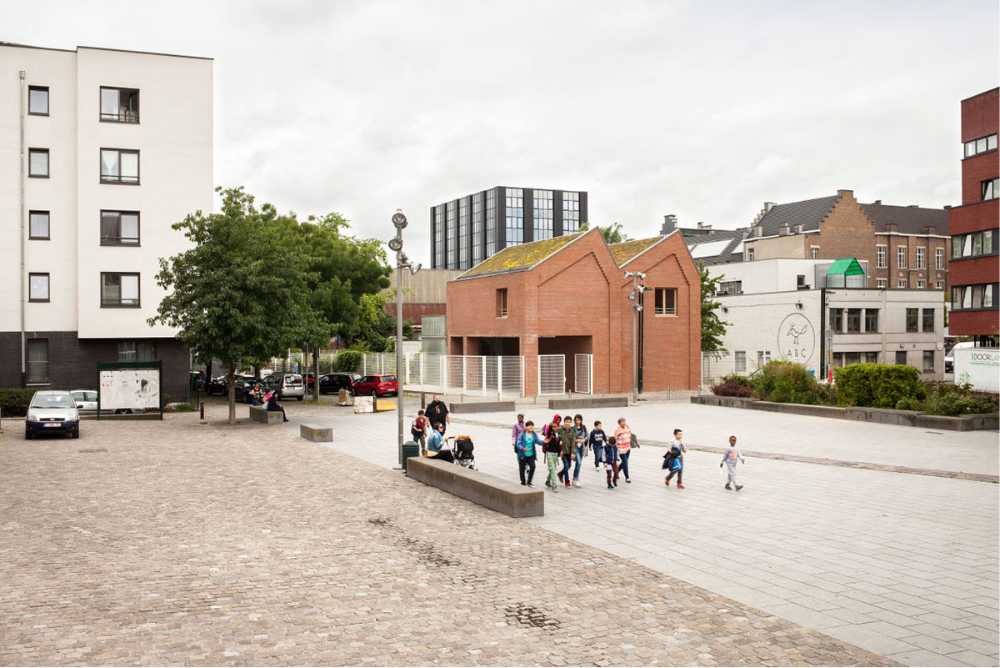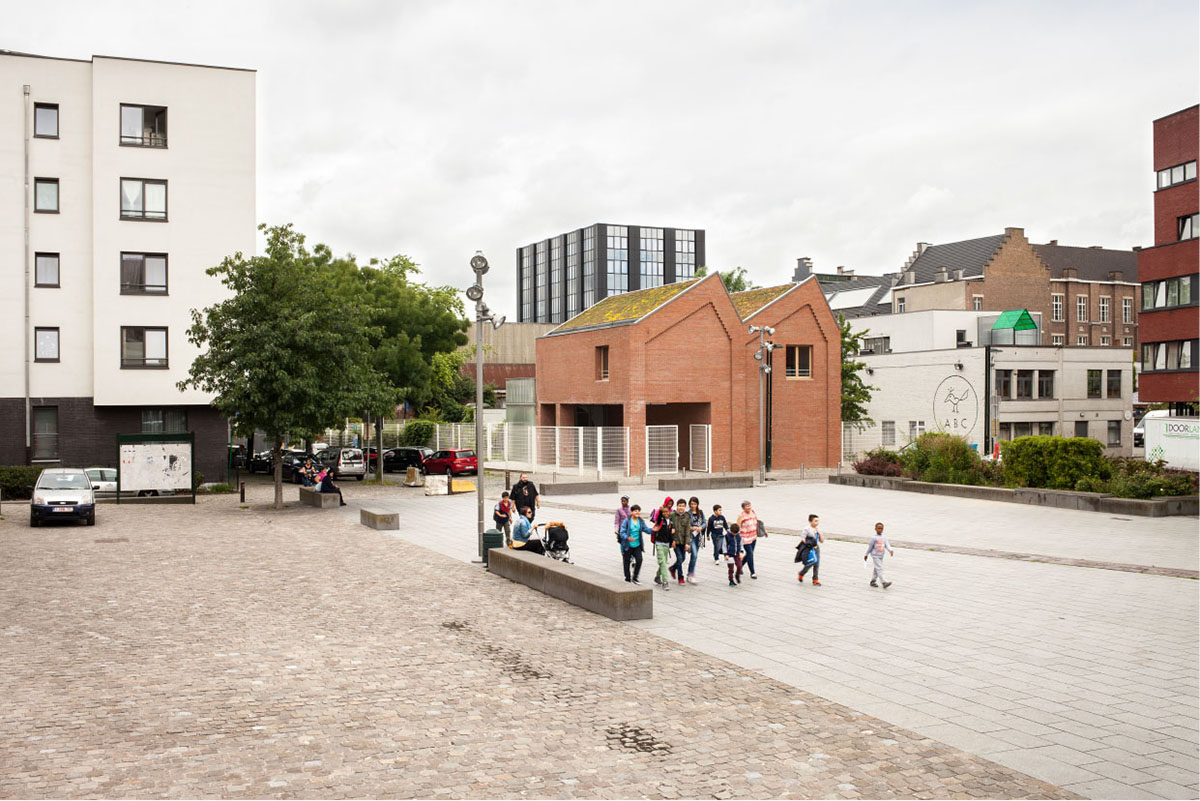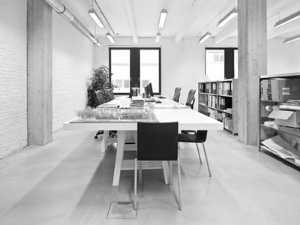The project features maximum integration with the surrounding environment, from a spatial and social point of view. The budget for the project was low and, at the same time, the existing structure and raw spaces were valuable elements for the client, a potential background for the activities of the new project, focused on art and creativity


Old factory converted into an Art Centre. Design and integration with the environment
An old factory site has been converted into an art centre and a children's academy by the architecture studio HUB, not forgetting the attention to design and integration with the environment which are the key elements of the project
- #Europe
- #Belgium
- #Cultural center
- #Multipurpose center
- #Building recovery
- #Restyling
- #Restoration
- #Plaster
- #Wood
- #Glass
- #Architectures
- #Architecture

The design strategy consisted of stripping the entire building, returning the brick façade and the concrete structure to their essence. This essentialistic approach is complemented by special architectural interventions in very precise positions

For example, a pavilion is located at the entrance to the site, connecting the building and adjacent square. Inside, there is a public kitchen on the ground floor and a dance studio on the upper floor with a view of the Brussels district

The atrium is constructed in the existing, rather dramatic factory, connecting the central workshop, study, library, kindergarten, cafeteria and amphitheatre and creating a set of bright and spacious apartments with smaller and more intimate rooms next to them


















