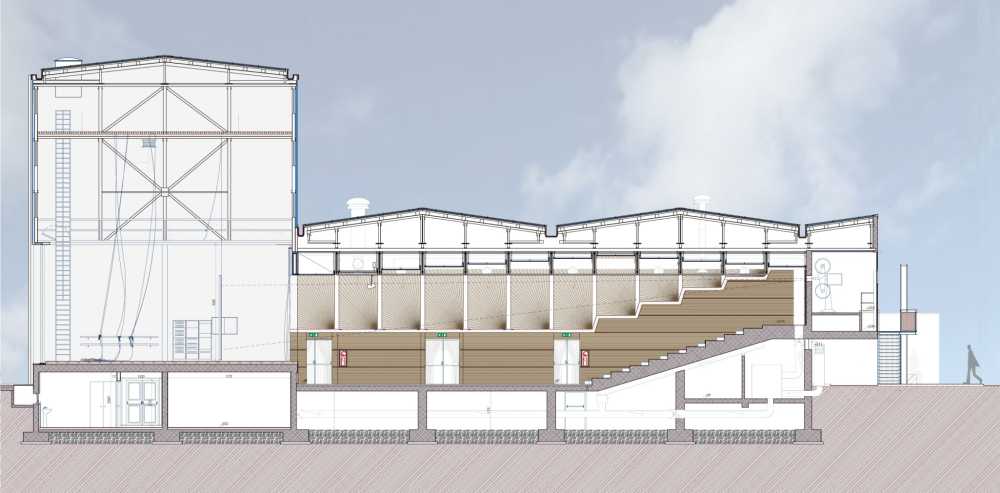The first lot involves the renovation of all the roofs; the second lot involves the work inside the hall: regulatory compliance, the insertion of new U.T.A. and electrical systems, the architectural redesign of the auditorium hall


Renovation of the Theatre. In Veneto along with the Auditorium and School of Music
The renovation project of the Theatre of Tolmezzo, in the Province of Udine, by the Schiavi Camporini Architects aims to separate the existing Auditorium from the adjacent spaces of the music school
- #Europe
- #Italy
- #Auditorium
- #Restoration
- #Metal
- #Wood
- #Architectures
- #Architecture

The ceiling has been covered with wooden panels for acoustic reflection and insulation while the existing trusses have been repainted in order to make them aesthetically "disappear"

The ceiling lighting is instrumental to the path between the two wings of the seats, while the side walls of the room are completed by a complex system of acoustic/illuminating modules, of variable shape depending on the position and the desired sound reflection with a covering of defibrated wood and indirect light. The armchairs of the new theatre are original in terms of both the construction and new layout and the design of the logo distinguishing the new theatre. The floor of the dressing rooms is located below the scene, connected by a service staircase and a servant staircase, equipped with a rehearsal room, tools and services

The third lot completes the theatre with the construction of the extension of the foyer with equipment and spaces for a bar area, cloakroom, reception counter, electrical panel room, VV.F. operating station, with the functional recovery of the existing lofts as exhibition and rehearsal rooms, the compliance of the vertical connections and toilets, the construction of the compartments and the compliance of the technological systems as well as the provision of a warehouse outside the facility located in the basement and the intumescent treatment of the metal structures of the scene. The system of the main entrance is completed, both from the point of view of the referential image of reception and the functionality of the exits

The entrance areas are divided into a hall with a ticket office and a real foyer, separated both by a different floor and by a different height of the ceilings. In the foyer, a scenic staircase has been created which leads from the first floor to an elliptical gallery which joins two previously separate rooms which can both be used as a single space for exhibitions and as offices or small rehearsal rooms, thanks to two separating walls made of concealed wood

The lamps have been specially designed and arranged in different heights and drops in the middle of the elliptical staircase to enhance the scenography. The fourth lot concerns the compliance of the stage tower, including the replacement of the stage grid, the creation of a system of balconies and stairs for workers behind the scenes and the safety of the structure, as well as the soundproofing and painting of the perimeter walls

The fifth lot, on the other hand, involves the construction of the external cladding of the stage tower with braided stainless steel wire mesh stretched on all four sides and the canopies covering the loading and unloading areas at the back of the stage tower

For the hall, a pavement made of Piasentina stone with a "star" composition has been designed, consisting of just two differently treated modules, brushed and polished and reproduced in a precise combination and with an elegant scenic effect

A 5m counter welcomes the public and is divided into three zones. The counter has a fixed wooden structure, painted black with a matt rubber effect on the public side, which creates a warmer tactility, in contrast to the colder glass on the internal worktop

The new entrance portal consists of a HEA beam structure covered with aluminium sheet and glass. Specifically, the window linked to the projection booth, which is in front of the visitor is characterized by a glass frame representing a famous scene from Modern Times in which Charlie Chaplin is the protagonist
Gallery
Project: Studio architetto Giuseppe Camporini e Architetto Francesco Schiavi
















