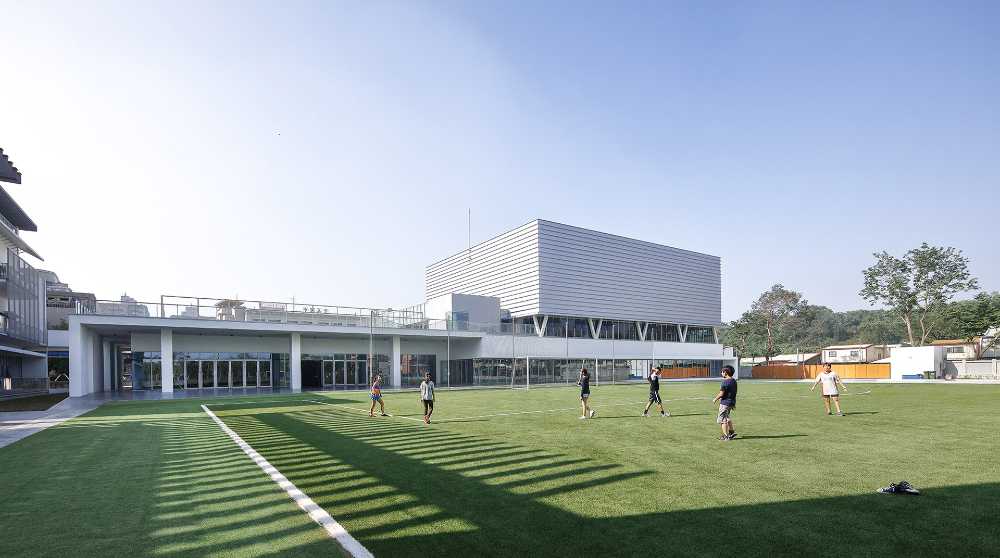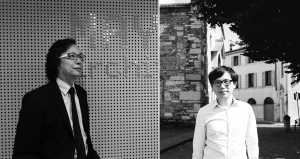Sports facilities such as gyms and swimming pools are typically conceived as stand-alone "black boxes" integrated into school campuses, in contrast to other buildings often formed by smaller and repetitive units. However, in this case, the intention was to break the norm of this typology by creating a "transparent" sports facility


Sports centre integrated into the school building. A steel structure supports the new building
MAYU Architects has expanded a school centre in Taiwan where the new sports facilities, gym and swimming pool have been designed as an integral part of the previous structure, working on various levels of elevation in order to aesthetically renovate the existing building

The new complex is aligned with the height of the adjacent elementary school building, lowering the double-height pool area relative to street level. The visual connection of all these spaces not only interconnects them but also evokes a sense of surprise, a paradoxical sensation generated by entering a standard-height lobby and then immediately expanding one's field of vision

The V-shaped steel structure supports the gym, creating a floating perception. The tall ribbon windows of the gym, located at street level, visually connect it to the outdoor soccer field, creating a unique visual panorama.

The pool area is treated with cool-colored materials to harmonize with the blue of the pool. The ceiling has been designed with sound-absorbing materials, while other surfaces reflect sound, allowing the water sounds to deliberately reverberate within the space. In contrast, the gym is treated with warm-toned materials that echo the energy of the body and the heat generated by sports activities. The pool is designed with a movable floor platform that changes its depth from 0 to 200 centimeters to accommodate students

Gallery
Foto: Yu-Chen Zao














