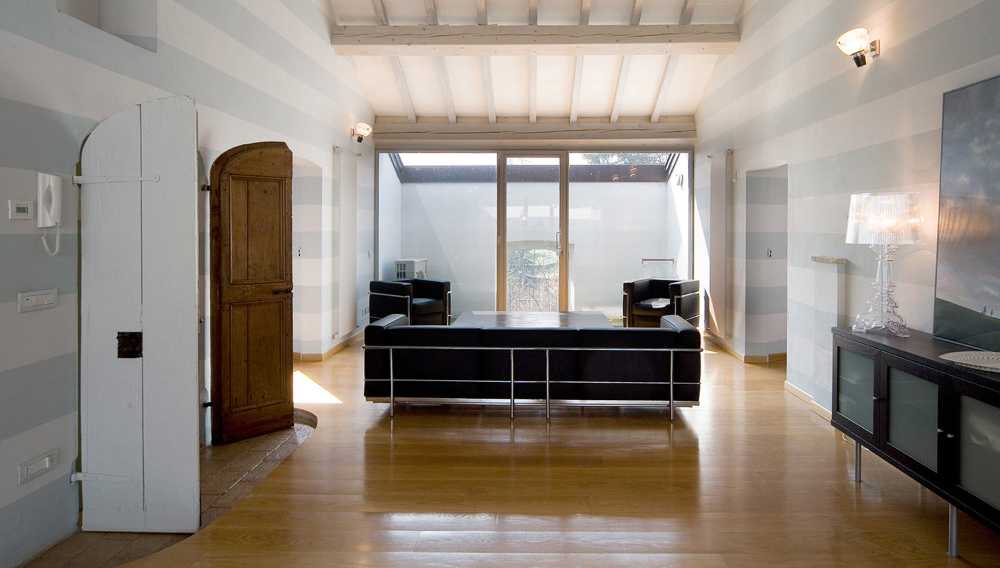Cortesi Architetti, an architectural studio has been involved in the renovation of a main house, dating back to the late seventeenth century, located in Parma, Emilia Romagna


A building from the late 17th century in the Po Valley. Expansion and Renovation of the Main House
The complete renovation of a main house in Parma, Emilia Romagna, was carried out by the Cortesiarchitetti Studio. The villa, dating back to the late seventeenth century, has been incorporated into a new building, used as a garage and caretaker's house
- #Europe
- #Italy
- #Historical Building
- #Villa
- #Building recovery
- #Wood
- #Color
- #Architectures
- #Renovation

The renovation has included an expansion achieved with the ex-novo construction of a secondary building used as a garage and the residence of the caretakers

The ex novo building is characterized by a plaster with horizontal lines with vertical pillars, topped by a cornice

The work carried out by the architects Aurelio and Isotta Cortesi involved the construction of a swimming pool, with rose-coloured perlinum overflow edge and mosaic cladding

The structure of the villa has the typical characteristics of a main country house in the Po Valley: an entrance hall over 3 floors and 4 rooms at the corners, an inverted groove cornice made of brick and plaster, walls made of river stone, floors in the basement and first vaulted brick, and second in wood with beams and rafters, original floors in old terracotta tiles

During the renovation, the vaults on the first floor have been restored maintaining the pictorial features of the nineteenth century, including details of rural and romantic scenes

The staircase with sandstone steps is the original one. The new interior finishes are made using tempera and the new decorations are inspired by the old tapestries with vertical stripes

On the top floor there is a modern environment, characterized by contemporary furniture, oak flooring with planks and tempera paintings with horizontal stripes decorations in blue on a light background













