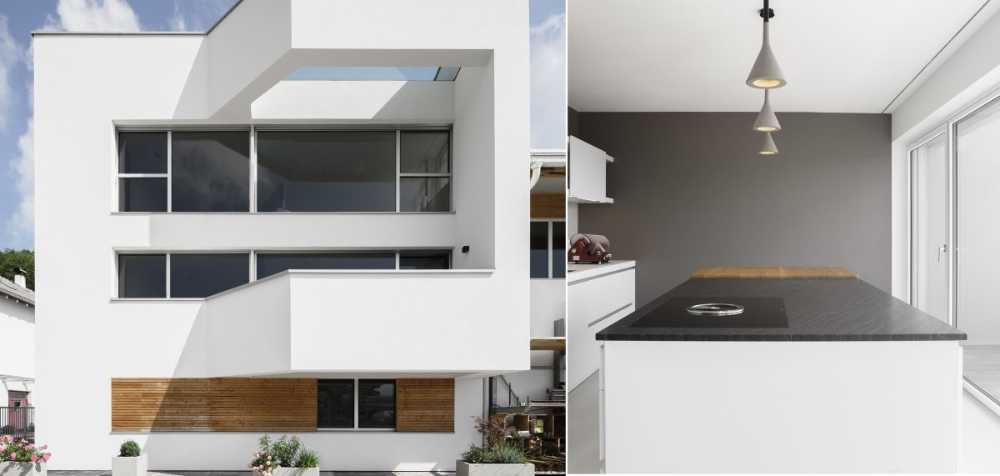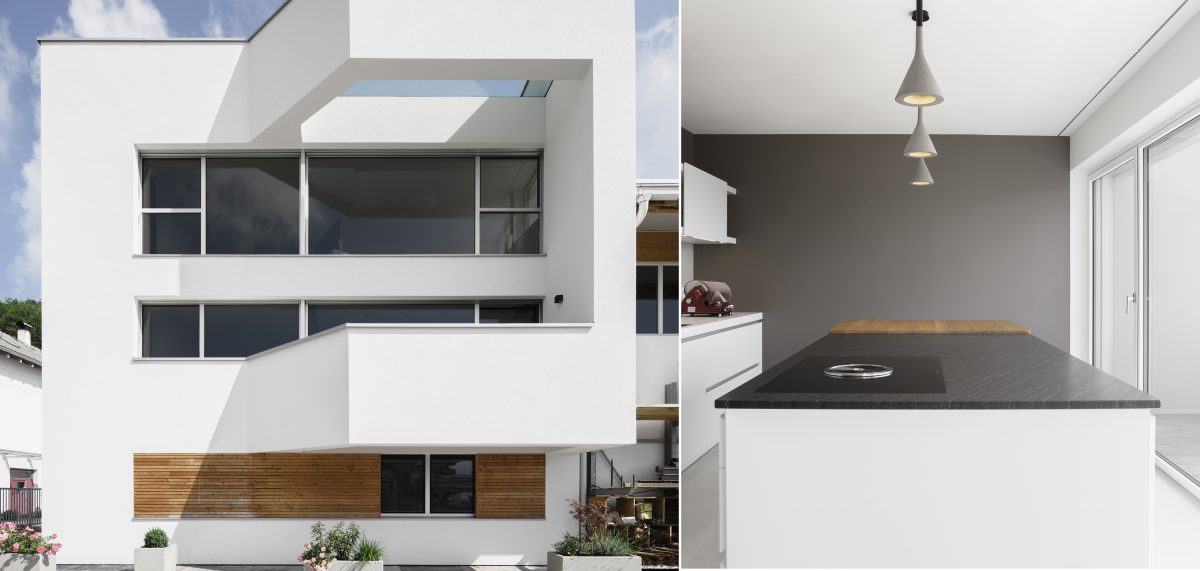The main objective of the project was to redesign the existing building creating a single compact volume, by demolishing the pitched roof, the partition walls, and changing the openings


An existing building is remodeled. Renovation of the ground floor of a house with offices
The project, located in the province of Bolzano, involves redesigning an existing building into a single compact volume, with offices on the ground floor and a house on the first and second floors with a roof terrace
- #Italy
- #Europe
- #Habitation
- #Glass
- #Concrete
- #Building recovery
- #Architectures
- #Renovation

The first step of the project was the replacement of the external vertical access, which from the space below the house led to the first floor, with a staircase inside the building

On the first floor, in addition to the entrance the house has a kitchen, a dining area, a storage room, a bathroom and two balconies. One of the two angular balconies surrounds the north and west facades, creating a shed for the entrance area located on the ground floor

The rooms are on the second floor, together with a living room and a bathroom. An internal staircase leads to the third floor, where there is a terrace consisting of a sheltered part to the north, containing a bar and a barbecue

On the south facade there are two balconies: a normal balcony on the first floor, and a semi-open one on the top floor, which creates a sunshade for the living room on the second floor and a panoramic viewpoint on the terrace. To the north of the building there is a tower-shaped building, which opens to the south with a wonderful view of the Dolomites







