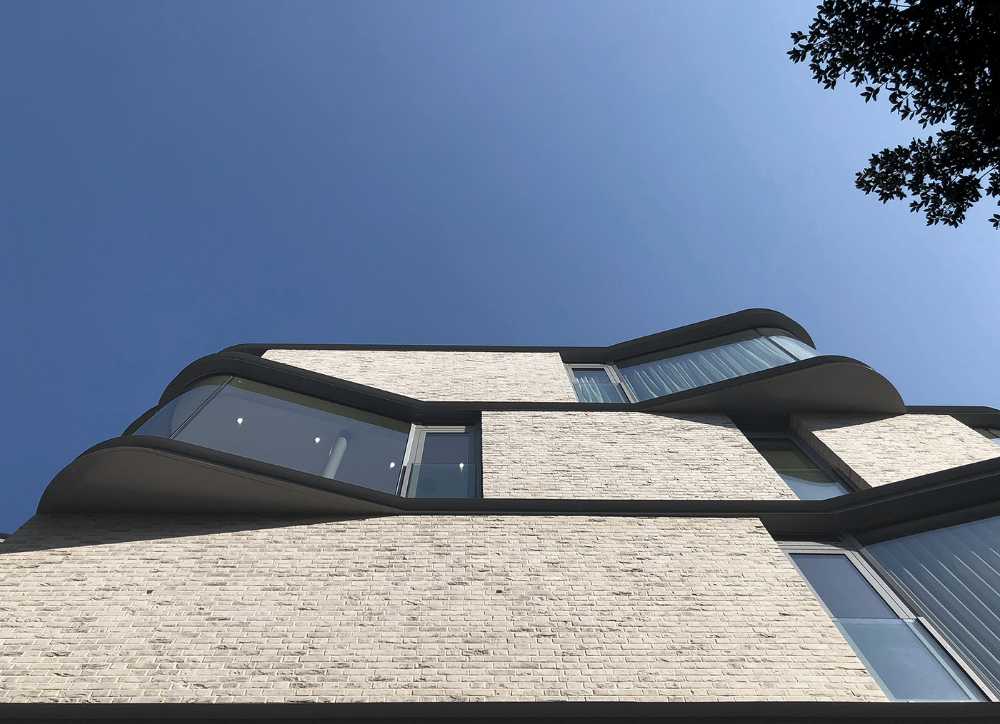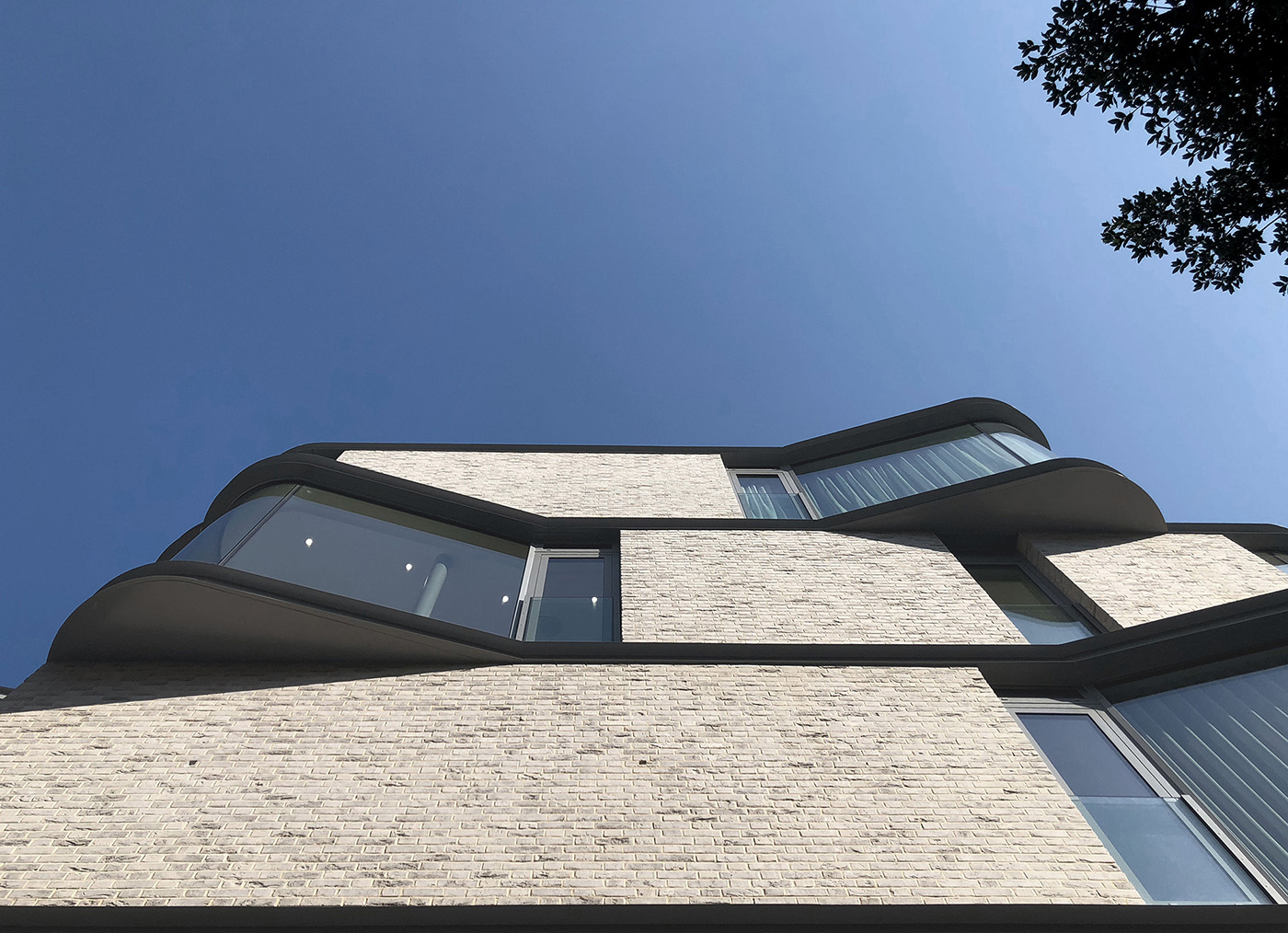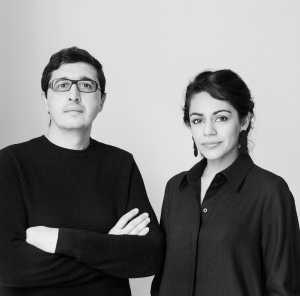The project, which includes 28 apartments and 3 terraced houses, is located in an English fabric steeped in history. Challenging historical settings, DROO architects introduces a new form of bow window, a contemporary reinterpretation characterized by curved glass extending from the facade of the masonry building


Contemporary interpretation of the Bow Window. Curved glass and brick masonry
DROO architects designs a housing complex in a relevant area of London that reinterprets a recurring theme in English architecture, the bow window, through the use of curved glass that enlarges the living space
- #Europe
- #United Kingdom
- #Complex Residential
- #Brick
- #Glass
- #Architectures
- #Architecture

The bow window is positioned according to the living rooms of each apartment, contributing to a greater experience with the outside. Located on two streets with different character, the designer manages to ensure continuity in both, creating a unique design

The glass alternates convex curves with concave curves, offering new spaces. The materials used create continuity with the brick techniques common to the area, but at the same time a new typological form is introduced that respects and challenges history













