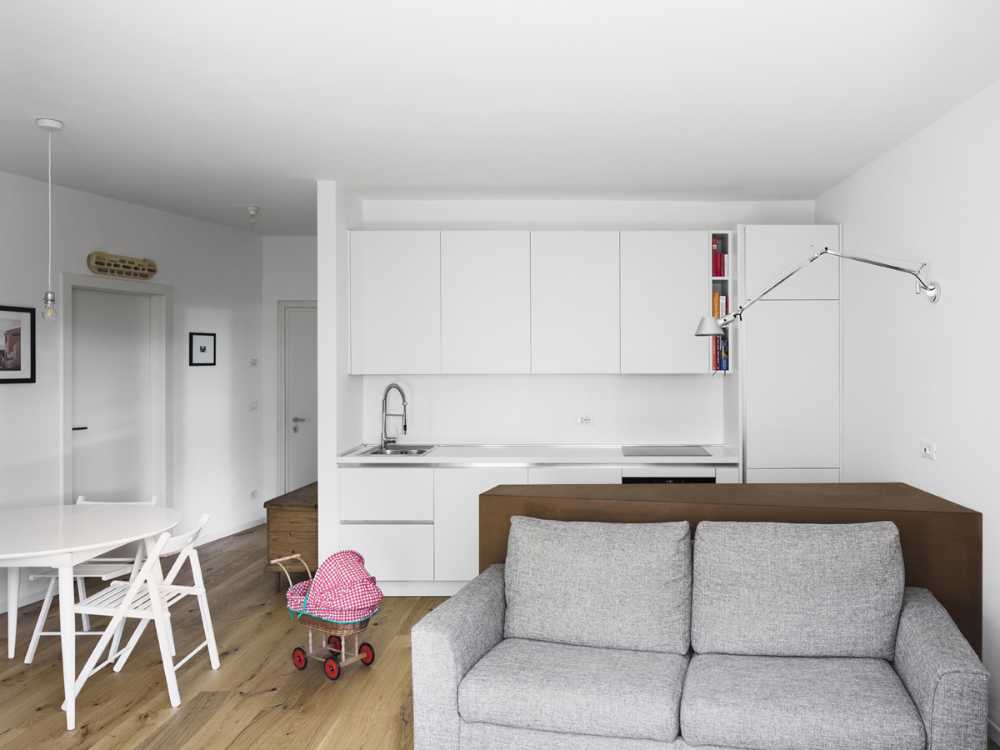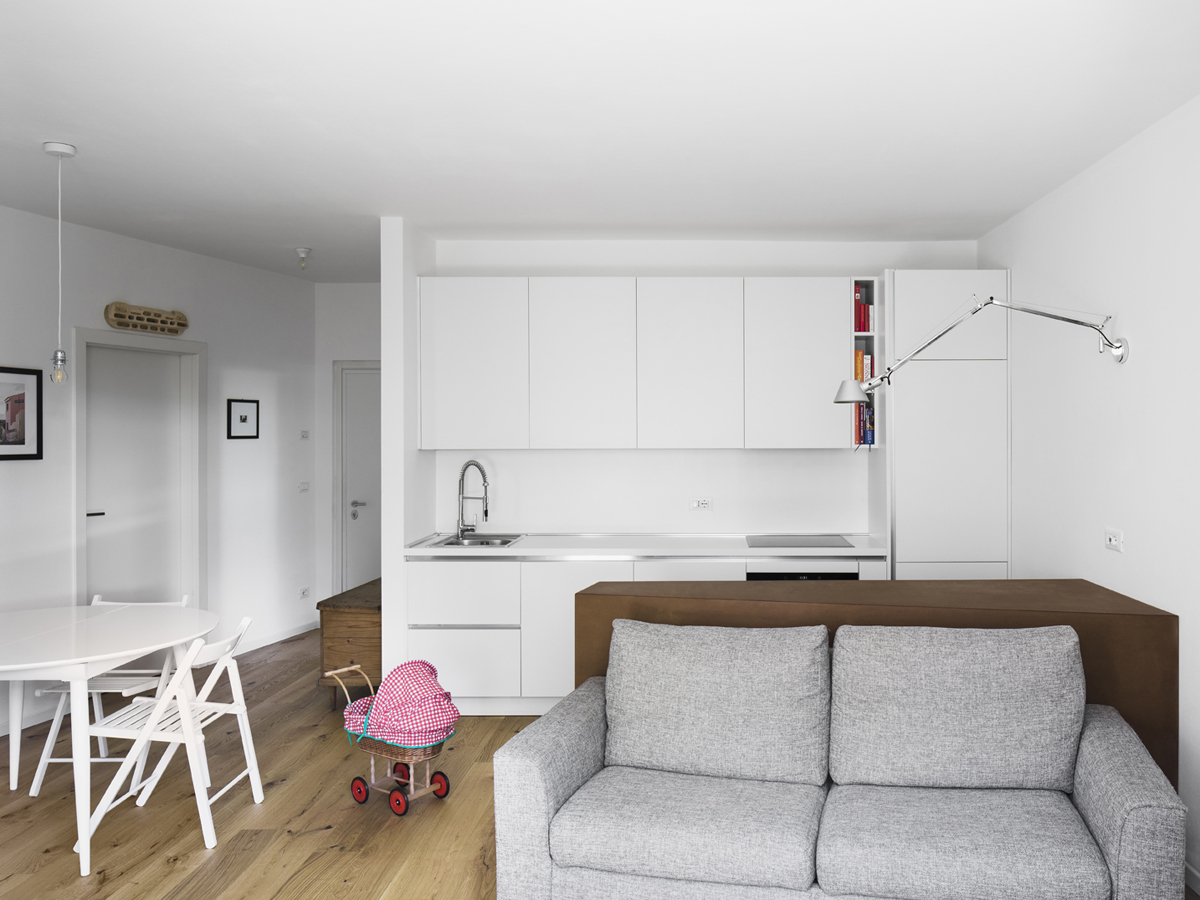The project called "Little Nina" was born out of the desire of a young family to renovate an apartment on the ground floor


Renovated apartment in Merano. Functional organization in small spaces
The Italian architectural studio Messner Architects, located in the province of Bolzano, takes credit for the renovation of an apartment located on the ground floor of a condominium in a skillful way, respecting spaces and functionality.
- #Italy
- #Europe
- #Apartment
- #Color
- #Wood
- #Interior
- #Restyling
- #Architectures
- #Renovation

The apartment has a limited surface area. For this reason, the main focus of the project is on the skillful organization of the spaces. With the addition of a wall, the entrance is extended

The same wall gently guides to the living room and kitchen. The centre of family life lies in the curvature of this wall, where there is also a table. At the back, the bedroom plus bathroom and storage room can be found












