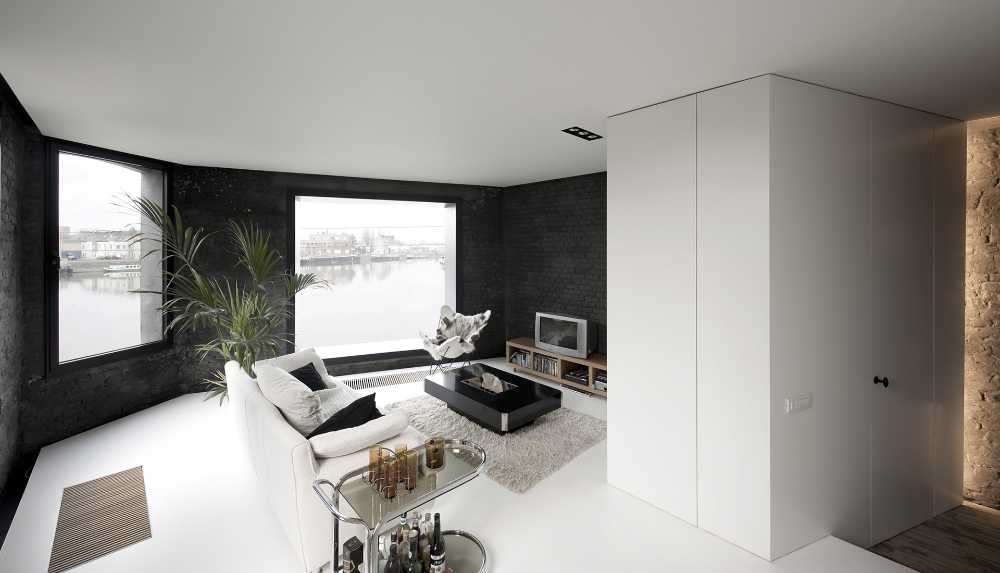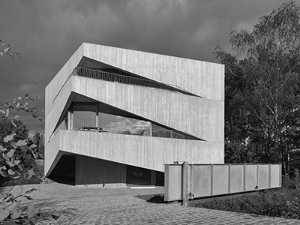The historic corner house in the centre of Ghent's old town is the focus of the renovation. The angular location of the house is strategic to capture a wide variety of views of the surrounding environment


White interior in a 19th century cladding. Strategic openings for definited views
A 19th century house, located on the quays of the port of Ghent, Belgium, was renovated by Graux&Baeyens, who stripped the house of all its excesses and inserted white spaces and strategic openings into it
- #Europe
- #Belgium
- #Habitation
- #Residence
- #Building recovery
- #Brick
- #Glass
- #Architectures
- #Renovation

Each opening is a cutout framing a different landscape and each floor has a main opening reinforced by the arrangement of the interior space. For example, the triangular shaped entrance opens to a view of a fragment of the city

The project involves stripping the house of all its excesses, preserving the façade, the stairwell and the roof truss, which envelop the new white and minimal spaces. The contrast and interaction between the new and original elements improves each material, in its colours and textures

The living space features do not correspond to those of conventional terraced houses, and the bedrooms are located on the ground floor instead of the upper floors, the living room on the middle floor and the kitchen with the dining room on the top floor with an adjoining closed patio, this to ensure that the living areas can enjoy more of the surrounding landscape

Gallery
Photography: Luc Roymans

















